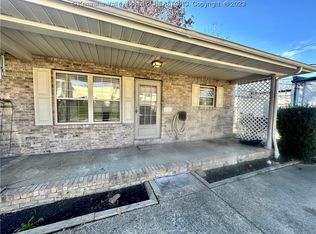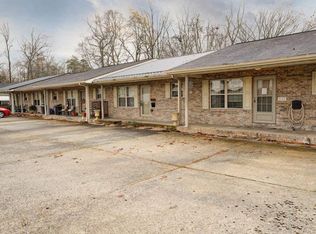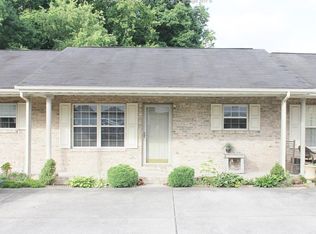Sold for $117,500
$117,500
5147 Briar Rd, Charleston, WV 25313
2beds
1,003sqft
Single Family Residence
Built in 1997
3,049.2 Square Feet Lot
$136,300 Zestimate®
$117/sqft
$1,241 Estimated rent
Home value
$136,300
$125,000 - $147,000
$1,241/mo
Zestimate® history
Loading...
Owner options
Explore your selling options
What's special
This 1 story townhome is conveniently located right in the heart of Cross Lanes. It has been very well maintained & is completely move-in ready. As you enter the door you will find a nice big living room as well as a eat-in kitchen. The hallway has a pull-down attic that offers loads of storage. You will also find 2 bedrooms and 2 full baths, and at the end of the hallway is a sunroom & deck to enjoy the outdoors.
Zillow last checked: 8 hours ago
Listing updated: April 04, 2024 at 07:58am
Listed by:
Christina DiFilippo,
Better Homes and Gardens Real Estate Central 304-201-7653,
David DiFilippo,
Better Homes and Gardens Real Estate Central
Bought with:
Zachary Dennis Crede, 190300689
Runyan & Associates REALTORS
Source: KVBR,MLS#: 267893 Originating MLS: Kanawha Valley Board of REALTORS
Originating MLS: Kanawha Valley Board of REALTORS
Facts & features
Interior
Bedrooms & bathrooms
- Bedrooms: 2
- Bathrooms: 2
- Full bathrooms: 2
Primary bedroom
- Description: Primary Bedroom
- Level: Main
- Dimensions: 9.10x13.8
Bedroom
- Description: Other Bedroom
- Level: Main
- Dimensions: 8.4x9.10
Bedroom 2
- Description: Bedroom 2
- Level: Main
- Dimensions: 11.1x13.1
Dining room
- Description: Dining Room
- Level: Other
- Dimensions: 0x0
Kitchen
- Description: Kitchen
- Level: Main
- Dimensions: 11.6x11.5
Living room
- Description: Living Room
- Level: Main
- Dimensions: 13.2x16.5
Heating
- Heat Pump
Cooling
- Electric
Appliances
- Included: Dishwasher, Electric Range, Disposal, Microwave, Refrigerator
Features
- Eat-in Kitchen
- Flooring: Carpet, Vinyl
- Windows: Insulated Windows
- Basement: None
- Has fireplace: No
Interior area
- Total interior livable area: 1,003 sqft
Property
Parking
- Parking features: Parking Pad
Features
- Stories: 1
- Patio & porch: Deck, Patio
- Exterior features: Deck, Patio
Lot
- Size: 3,049 sqft
Details
- Parcel number: 25022E007100090000
Construction
Type & style
- Home type: SingleFamily
- Architectural style: One Story
- Property subtype: Single Family Residence
Materials
- Brick, Drywall
- Roof: Metal
Condition
- Year built: 1997
Utilities & green energy
- Sewer: Public Sewer
- Water: Public
Community & neighborhood
Security
- Security features: Smoke Detector(s)
Location
- Region: Charleston
Price history
| Date | Event | Price |
|---|---|---|
| 4/2/2024 | Sold | $117,500-6%$117/sqft |
Source: | ||
| 2/17/2024 | Pending sale | $125,000$125/sqft |
Source: | ||
| 2/15/2024 | Listed for sale | $125,000$125/sqft |
Source: | ||
| 1/31/2024 | Pending sale | $125,000$125/sqft |
Source: | ||
| 1/22/2024 | Listed for sale | $125,000$125/sqft |
Source: | ||
Public tax history
Tax history is unavailable.
Neighborhood: Cross Lanes
Nearby schools
GreatSchools rating
- 7/10Cross Lanes Elementary SchoolGrades: PK-5Distance: 0.4 mi
- 8/10Andrew Jackson Middle SchoolGrades: 6-8Distance: 0.1 mi
- 2/10Nitro High SchoolGrades: 9-12Distance: 3.7 mi
Schools provided by the listing agent
- Elementary: Cross Lanes
- Middle: Andrew Jackson
- High: Nitro
Source: KVBR. This data may not be complete. We recommend contacting the local school district to confirm school assignments for this home.
Get pre-qualified for a loan
At Zillow Home Loans, we can pre-qualify you in as little as 5 minutes with no impact to your credit score.An equal housing lender. NMLS #10287.


