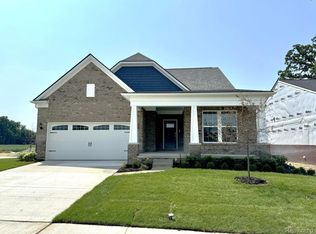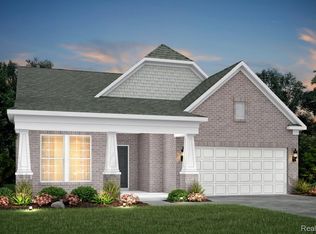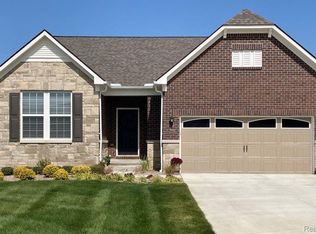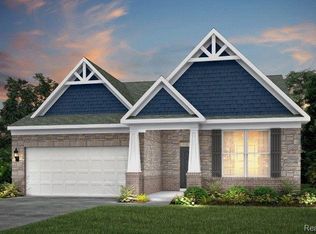Sold for $592,215
$592,215
5149 Barnes Rd, Canton, MI 48188
3beds
2,519sqft
Condominium
Built in 2025
-- sqft lot
$596,900 Zestimate®
$235/sqft
$3,193 Estimated rent
Home value
$596,900
$543,000 - $657,000
$3,193/mo
Zestimate® history
Loading...
Owner options
Explore your selling options
What's special
NEW CONSTRUCTION! Estimated completion September-October 2025. The beauty of this home starts on the outside with gorgeous brick and stone exterior. Inside, this home boasts 3 bedrooms and 3 full bathrooms, a spacious gathering room, a bonus loft area, as well as a designated dining area great for entertaining and family dinners! The beautiful kitchen features an oversized center island and is accompanied with quartz countertops, tile backsplash and a spacious corner pantry. A flex room with double doors makes the perfect home office or private retreat. You can consider selling your lawn mower and your snow blower as those tasks are a thing of the past! This community includes snow removal up to your front porch as well as lawn and landscape maintenance, leaving your more time to enjoy your new home! This home is a must see!
Zillow last checked: 8 hours ago
Listing updated: August 19, 2025 at 01:42am
Listed by:
Heather S Shaffer 248-254-7900,
PH Relocation Services LLC
Bought with:
Heather S Shaffer, 6502428713
PH Relocation Services LLC
Source: Realcomp II,MLS#: 20240089960
Facts & features
Interior
Bedrooms & bathrooms
- Bedrooms: 3
- Bathrooms: 3
- Full bathrooms: 3
Primary bedroom
- Level: Entry
- Dimensions: 17 x 14
Bedroom
- Level: Entry
- Dimensions: 11 x 11
Bedroom
- Level: Upper
- Dimensions: 10 x 11
Primary bathroom
- Level: Entry
Other
- Level: Entry
Other
- Level: Second
Dining room
- Level: Entry
- Dimensions: 14 x 8
Family room
- Level: Entry
- Dimensions: 14 x 18
Kitchen
- Level: Entry
- Dimensions: 10 x 16
Heating
- Forced Air, Natural Gas
Cooling
- Central Air
Appliances
- Included: Dishwasher, Microwave, Stainless Steel Appliances
- Laundry: Electric Dryer Hookup, Gas Dryer Hookup, Washer Hookup
Features
- Programmable Thermostat
- Windows: Egress Windows, Energy Star Qualified Windows
- Basement: Bath Stubbed,Unfinished
- Has fireplace: Yes
- Fireplace features: Family Room, Gas
Interior area
- Total interior livable area: 2,519 sqft
- Finished area above ground: 2,519
Property
Parking
- Total spaces: 2
- Parking features: Two Car Garage, Attached, Garage Door Opener
- Attached garage spaces: 2
Features
- Levels: One
- Stories: 1
- Entry location: GroundLevelwSteps
- Patio & porch: Covered, Porch
- Pool features: None
Details
- Parcel number: 71124010181000
- Special conditions: Short Sale No,Standard
Construction
Type & style
- Home type: Condo
- Architectural style: Ranch
- Property subtype: Condominium
Materials
- Brick, Stone, Vinyl Siding
- Foundation: Basement, Poured, Sump Pump
Condition
- New Construction
- New construction: Yes
- Year built: 2025
Details
- Warranty included: Yes
Utilities & green energy
- Sewer: Public Sewer
- Water: Public
Community & neighborhood
Location
- Region: Canton
HOA & financial
HOA
- Has HOA: Yes
- HOA fee: $175 monthly
- Services included: Maintenance Grounds, Snow Removal
- Association phone: 248-254-7900
Other
Other facts
- Listing agreement: Exclusive Right To Sell
- Listing terms: Cash,Conventional,FHA,Va Loan
Price history
| Date | Event | Price |
|---|---|---|
| 8/18/2025 | Sold | $592,215+0.3%$235/sqft |
Source: | ||
| 6/20/2025 | Pending sale | $590,540$234/sqft |
Source: | ||
| 6/20/2025 | Listing removed | $590,540$234/sqft |
Source: | ||
| 1/29/2025 | Pending sale | $590,540$234/sqft |
Source: | ||
| 1/29/2025 | Price change | $590,540+34.8%$234/sqft |
Source: | ||
Public tax history
Tax history is unavailable.
Neighborhood: 48188
Nearby schools
GreatSchools rating
- 4/10Rawsonville Elementary SchoolGrades: PK-5Distance: 3.9 mi
- 4/10McBride Middle SchoolGrades: 6-9Distance: 3.2 mi
- 6/10Belleville High SchoolGrades: 7-12Distance: 4.8 mi
Get a cash offer in 3 minutes
Find out how much your home could sell for in as little as 3 minutes with a no-obligation cash offer.
Estimated market value$596,900
Get a cash offer in 3 minutes
Find out how much your home could sell for in as little as 3 minutes with a no-obligation cash offer.
Estimated market value
$596,900



