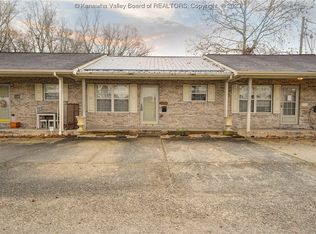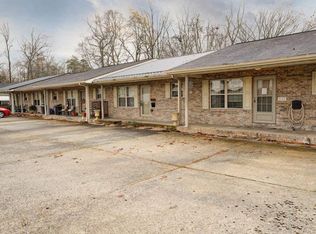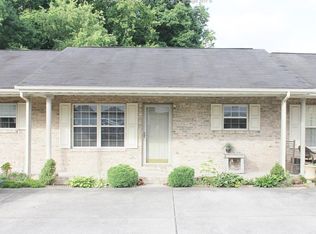Sold for $117,500
$117,500
5149 Briar Rd, Charleston, WV 25313
2beds
925sqft
Townhouse, Single Family Residence
Built in 1997
-- sqft lot
$134,300 Zestimate®
$127/sqft
$1,076 Estimated rent
Home value
$134,300
$128,000 - $141,000
$1,076/mo
Zestimate® history
Loading...
Owner options
Explore your selling options
What's special
CHARMING one-level townhouse awaits you! This 2-bed, 2-bath gem features a modern look including a spacious living area, and laminate floors throughout. Step outside to your private oasis - a fenced yard with a composite deck, perfect for entertaining or enjoying quiet evenings. Conveniently located, this home offers comfort and style in one. Don't miss the chance to make this townhouse yours!
Zillow last checked: 8 hours ago
Listing updated: December 05, 2023 at 11:41am
Listed by:
Traci Thomas Wells,
RE/MAX Clarity 304-767-3434
Bought with:
Traci Thomas Wells, WVB190300503
RE/MAX Clarity
Source: KVBR,MLS#: 267820 Originating MLS: Kanawha Valley Board of REALTORS
Originating MLS: Kanawha Valley Board of REALTORS
Facts & features
Interior
Bedrooms & bathrooms
- Bedrooms: 2
- Bathrooms: 2
- Full bathrooms: 2
Primary bedroom
- Description: Primary Bedroom
- Level: Main
- Dimensions: 12.10 x 11
Bedroom 2
- Description: Bedroom 2
- Level: Main
- Dimensions: 13.3 x 9
Dining room
- Description: Dining Room
- Level: Other
- Dimensions: 0
Kitchen
- Description: Kitchen
- Level: Main
- Dimensions: 11 x 11
Living room
- Description: Living Room
- Level: Main
- Dimensions: 16 x 13
Utility room
- Description: Utility Room
- Level: Main
- Dimensions: 5 x 3
Heating
- Electric, Forced Air
Cooling
- Central Air
Appliances
- Included: Electric Range, Microwave, Refrigerator
Features
- Eat-in Kitchen
- Flooring: Laminate
- Windows: Insulated Windows
- Basement: None
- Has fireplace: No
Interior area
- Total interior livable area: 925 sqft
Property
Parking
- Parking features: Parking Pad
Features
- Stories: 1
- Patio & porch: Deck
- Exterior features: Deck, Fence, Storage
- Fencing: Yard Fenced
Lot
- Dimensions: 36 x 26 x 123 x 122
Details
- Additional structures: Storage
- Parcel number: 25022E007100000000
Construction
Type & style
- Home type: Townhouse
- Architectural style: One Story
- Property subtype: Townhouse, Single Family Residence
Materials
- Brick, Drywall
- Roof: Composition,Shingle
Condition
- Year built: 1997
Utilities & green energy
- Sewer: Public Sewer
- Water: Public
Community & neighborhood
Security
- Security features: Smoke Detector(s)
Location
- Region: Charleston
Price history
| Date | Event | Price |
|---|---|---|
| 12/4/2023 | Sold | $117,500-6%$127/sqft |
Source: | ||
| 11/16/2023 | Pending sale | $125,000$135/sqft |
Source: | ||
| 11/16/2023 | Listed for sale | $125,000+73.6%$135/sqft |
Source: | ||
| 9/29/2003 | Sold | $72,000+20%$78/sqft |
Source: Public Record Report a problem | ||
| 6/29/2000 | Sold | $60,000$65/sqft |
Source: Public Record Report a problem | ||
Public tax history
| Year | Property taxes | Tax assessment |
|---|---|---|
| 2025 | $736 -50.5% | $58,440 -0.9% |
| 2024 | $1,486 +5.7% | $58,980 +5.7% |
| 2023 | $1,406 | $55,800 +6% |
Find assessor info on the county website
Neighborhood: Cross Lanes
Nearby schools
GreatSchools rating
- 7/10Cross Lanes Elementary SchoolGrades: PK-5Distance: 0.4 mi
- 8/10Andrew Jackson Middle SchoolGrades: 6-8Distance: 0.1 mi
- 2/10Nitro High SchoolGrades: 9-12Distance: 3.7 mi
Schools provided by the listing agent
- Elementary: Cross Lanes
- Middle: Andrew Jackson
- High: Nitro
Source: KVBR. This data may not be complete. We recommend contacting the local school district to confirm school assignments for this home.
Get pre-qualified for a loan
At Zillow Home Loans, we can pre-qualify you in as little as 5 minutes with no impact to your credit score.An equal housing lender. NMLS #10287.


