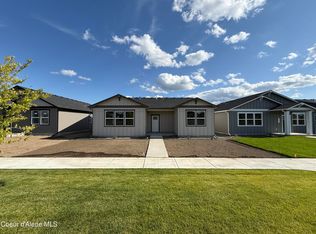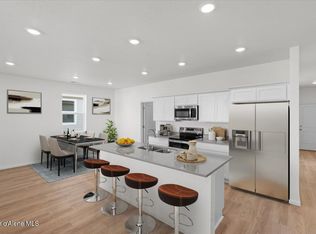Closed
Price Unknown
5149 E Rigel Ln, Post Falls, ID 83854
3beds
2baths
1,457sqft
Single Family Residence
Built in 2025
5,662.8 Square Feet Lot
$467,900 Zestimate®
$--/sqft
$2,341 Estimated rent
Home value
$467,900
$430,000 - $510,000
$2,341/mo
Zestimate® history
Loading...
Owner options
Explore your selling options
What's special
***Move in 30 days!!*** Single-family detached residence *Park view homesite and fully landscaped front & rear yard.* Welcome to the Villas at Parkllyn, where comfort meets convenience! This charming home is nestled in a serene community featuring nearby walking trails, beautiful parks, and easy access to Treaty Rock Elementary School. Ideally located near I-90, you're just minutes from the Spokane River, downtown and Lake Coeur d'Alene, Highlands Golf Course, and the city of Spokane-perfect for both adventure and everyday essentials. Designed for versatility, this lock-and-leave retreat is ideal for first-time buyers or those seeking a low-maintenance lifestyle. The Willow layout offers an efficient and comfortable design, maximizing space for three bedrooms. Don't miss the opportunity to own in this sought-after community! PHOTOS of PREVIOUSLY BUILT HOME - colors and features may be different, see builder specs
Zillow last checked: 8 hours ago
Listing updated: September 21, 2025 at 01:06pm
Listed by:
Chad Bull 208-964-2558,
CENTURY 21 Beutler & Associates,
Tina J Thompson 208-659-7856,
CENTURY 21 Beutler & Associates
Bought with:
Karen DeHoog, SP22012
Berkshire Hathaway HomeServices Jacklin Real Estate
Source: Coeur d'Alene MLS,MLS#: 25-6170
Facts & features
Interior
Bedrooms & bathrooms
- Bedrooms: 3
- Bathrooms: 2
- Main level bathrooms: 3
- Main level bedrooms: 3
Heating
- Natural Gas, Electric, Forced Air
Appliances
- Included: Gas Water Heater, Microwave, Disposal, Dishwasher
- Laundry: Washer Hookup
Features
- High Speed Internet
- Flooring: Carpet, LVP
- Has basement: No
- Has fireplace: No
- Common walls with other units/homes: No Common Walls
Interior area
- Total structure area: 1,457
- Total interior livable area: 1,457 sqft
Property
Parking
- Parking features: Garage - Attached
- Has attached garage: Yes
Features
- Exterior features: Rain Gutters, Lawn
- Has view: Yes
- View description: Neighborhood
Lot
- Size: 5,662 sqft
- Dimensions: 5500
- Features: Level
Details
- Additional parcels included: 353031
- Parcel number: PL9080570050
- Zoning: Post Falls R-1
Construction
Type & style
- Home type: SingleFamily
- Property subtype: Single Family Residence
Materials
- Fiber Cement, Frame
- Foundation: Concrete Perimeter
- Roof: Composition
Condition
- Year built: 2025
Utilities & green energy
- Sewer: Public Sewer
- Water: Public
Community & neighborhood
Location
- Region: Post Falls
- Subdivision: The Parkllyn Est
HOA & financial
HOA
- Has HOA: Yes
- Association name: The Parkllyn
Other
Other facts
- Road surface type: Paved
Price history
| Date | Event | Price |
|---|---|---|
| 8/22/2025 | Sold | -- |
Source: | ||
| 7/31/2025 | Pending sale | $463,900$318/sqft |
Source: | ||
| 7/31/2025 | Price change | $463,900+0.2%$318/sqft |
Source: | ||
| 6/14/2025 | Listed for sale | $462,900$318/sqft |
Source: | ||
Public tax history
| Year | Property taxes | Tax assessment |
|---|---|---|
| 2025 | -- | $160,000 |
Find assessor info on the county website
Neighborhood: 83854
Nearby schools
GreatSchools rating
- 5/10TREATY ROCK ELEMENTARYGrades: K-5Distance: 0.2 mi
- 7/10Post Falls Middle SchoolGrades: 6-8Distance: 3.2 mi
- 2/10New Vision Alternative SchoolGrades: 9-12Distance: 3.7 mi
Sell with ease on Zillow
Get a Zillow Showcase℠ listing at no additional cost and you could sell for —faster.
$467,900
2% more+$9,358
With Zillow Showcase(estimated)$477,258

