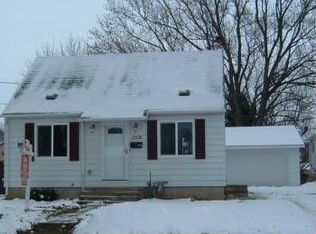Amazing Transformation Here with great style and design inside and out! Welcome Home to this completely updated home featuring 3 main floor bedrooms, Brand New Complete Kitchen with knotty pine ceiling, Updated Bath, hardwood floors throughout, freshly painted inside and out, updated furnace & central air 2016, new windows, water heater 2009. Updated electrical, landscaped lot with pergola and patio area, new retaining walls and so much more! Be sure to take a look at this home at an amazing price, style and comfort!
This property is off market, which means it's not currently listed for sale or rent on Zillow. This may be different from what's available on other websites or public sources.
