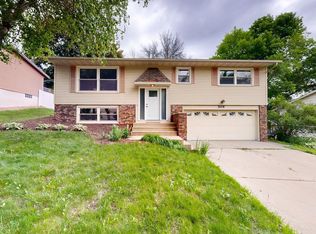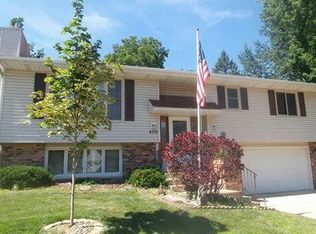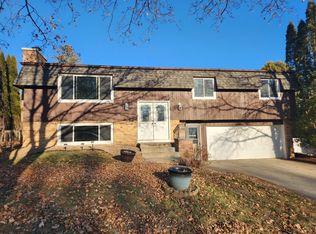Closed
$349,900
515 29th St NW, Rochester, MN 55901
3beds
1,976sqft
Single Family Residence
Built in 1975
0.38 Acres Lot
$355,500 Zestimate®
$177/sqft
$2,413 Estimated rent
Home value
$355,500
$324,000 - $387,000
$2,413/mo
Zestimate® history
Loading...
Owner options
Explore your selling options
What's special
Located in Elton Hills on an extra-large city lot with
convenient, quick commutes to downtown, clinic and shopping! Privacy in the wooded.37-acre yard is perfect for your own quiet getaway or entertaining family & quests. Super clean, updated, turnkey-ready home. The kitchen has stainless steel appliances, tile backsplash and granite counters. There are three bedrooms on one level and the primary suite has a private bath and deck to enjoy those morning cups of coffee or unwind after a long day. The lower-level family room has a fireplace updated with a gas burning insert. See it today and start packing!
Zillow last checked: 8 hours ago
Listing updated: February 28, 2025 at 01:05pm
Listed by:
Karlene Tutewohl 507-254-2628,
Re/Max Results
Bought with:
Steve Sherwood
Edina Realty, Inc.
Source: NorthstarMLS as distributed by MLS GRID,MLS#: 6646015
Facts & features
Interior
Bedrooms & bathrooms
- Bedrooms: 3
- Bathrooms: 3
- Full bathrooms: 1
- 3/4 bathrooms: 1
- 1/2 bathrooms: 1
Bedroom 1
- Level: Main
Bedroom 2
- Level: Main
Bedroom 3
- Level: Main
Primary bathroom
- Level: Main
Bathroom
- Level: Main
Bathroom
- Level: Lower
Deck
- Level: Main
Dining room
- Level: Main
Family room
- Level: Lower
Kitchen
- Level: Main
Laundry
- Level: Lower
Living room
- Level: Main
Heating
- Forced Air
Cooling
- Central Air
Appliances
- Included: Dishwasher, Disposal, Dryer, Exhaust Fan, Gas Water Heater, Microwave, Range, Refrigerator, Water Softener Rented
Features
- Basement: Daylight,Egress Window(s)
- Number of fireplaces: 1
- Fireplace features: Gas
Interior area
- Total structure area: 1,976
- Total interior livable area: 1,976 sqft
- Finished area above ground: 1,248
- Finished area below ground: 628
Property
Parking
- Total spaces: 2
- Parking features: Concrete, Tuckunder Garage
- Attached garage spaces: 2
Accessibility
- Accessibility features: None
Features
- Levels: Multi/Split
- Patio & porch: Deck, Patio
- Pool features: None
- Fencing: Chain Link,Privacy
Lot
- Size: 0.38 Acres
- Dimensions: 69 x 245
Details
- Additional structures: Storage Shed
- Foundation area: 1213
- Parcel number: 742334006470
- Zoning description: Residential-Single Family
Construction
Type & style
- Home type: SingleFamily
- Property subtype: Single Family Residence
Materials
- Brick/Stone, Vinyl Siding, Frame
- Roof: Age Over 8 Years
Condition
- Age of Property: 50
- New construction: No
- Year built: 1975
Utilities & green energy
- Electric: Circuit Breakers
- Gas: Natural Gas
- Sewer: City Sewer/Connected
- Water: City Water/Connected
Community & neighborhood
Location
- Region: Rochester
- Subdivision: Elton Hills East 10th
HOA & financial
HOA
- Has HOA: No
Price history
| Date | Event | Price |
|---|---|---|
| 2/28/2025 | Sold | $349,900$177/sqft |
Source: | ||
| 2/5/2025 | Pending sale | $349,900$177/sqft |
Source: | ||
| 1/25/2025 | Listed for sale | $349,900+38.8%$177/sqft |
Source: | ||
| 5/10/2019 | Sold | $252,000+0.8%$128/sqft |
Source: | ||
| 3/25/2019 | Pending sale | $250,000$127/sqft |
Source: Coldwell Banker Burnet - Rochester #5199292 Report a problem | ||
Public tax history
| Year | Property taxes | Tax assessment |
|---|---|---|
| 2024 | $3,364 | $269,200 +1.5% |
| 2023 | -- | $265,300 +4.2% |
| 2022 | $3,070 +8.3% | $254,700 +15.2% |
Find assessor info on the county website
Neighborhood: Elton Hills
Nearby schools
GreatSchools rating
- 5/10Hoover Elementary SchoolGrades: 3-5Distance: 0.5 mi
- 4/10Kellogg Middle SchoolGrades: 6-8Distance: 1.1 mi
- 8/10Century Senior High SchoolGrades: 8-12Distance: 2.3 mi
Schools provided by the listing agent
- Elementary: Churchill-Hoover
- Middle: Kellogg
- High: Century
Source: NorthstarMLS as distributed by MLS GRID. This data may not be complete. We recommend contacting the local school district to confirm school assignments for this home.
Get a cash offer in 3 minutes
Find out how much your home could sell for in as little as 3 minutes with a no-obligation cash offer.
Estimated market value
$355,500
Get a cash offer in 3 minutes
Find out how much your home could sell for in as little as 3 minutes with a no-obligation cash offer.
Estimated market value
$355,500


