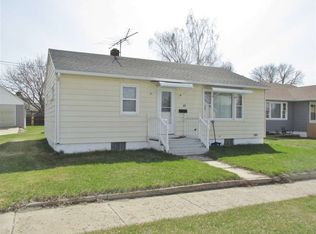Charming three bedroom home located in the SE part of Rugby. This home features many newer updates. The kitchen has new counter tops, back splash and is very spacious. The living room is large and gets plenty of sunlight, and the two main floor bedrooms are a good size and both have closets. The main floor bathroom has been completely remodeled down to the studs. The basement has a large family room, a possible third non egress bedroom and a 3/4 bath. Other updates/features include a one-stall attached garage, fenced in back yard, dual heat, newer flooring, plenty of kitchen cabinets, steel siding, and alley access.
This property is off market, which means it's not currently listed for sale or rent on Zillow. This may be different from what's available on other websites or public sources.
