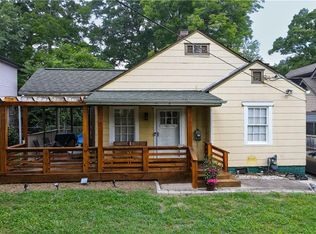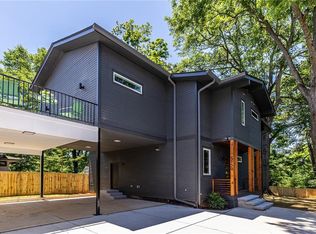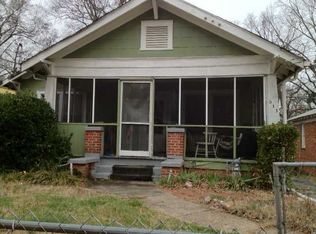Closed
$800,000
515 3rd Ave #A, Decatur, GA 30030
3beds
--sqft
Townhouse, Residential
Built in 2024
4,356 Square Feet Lot
$760,400 Zestimate®
$--/sqft
$3,455 Estimated rent
Home value
$760,400
$692,000 - $836,000
$3,455/mo
Zestimate® history
Loading...
Owner options
Explore your selling options
What's special
Inspired by the clean lines and minimalist style of Scandinavian design, this stunning new construction home is a haven of form and function in the heart of Oakhurst. The main floor lives large with a light-filled living room overlooking the grassy front yard perfect for pups or people. A dream chef's kitchen offers an abundance of storage including open shelving and a sizable pantry, and the entertaining island is thoughtfully executed with seating for four without impeding views. A three season room boasts both screens and vinyl-glazed panels and awaits your chosen use: reading room, dining room, plant haven, screen porch or more. There is a jewel box of a main floor powder room, and behind the custom mudroom-style shelving lies a secret closet for your cleaning supplies and Costco-run overflow. Awaiting you at the top of the stairs is an oversized entertaining deck perfect for sunbathing, yoga/meditation or container gardens to name a few. The primary retreat is nestled at the rear of the house and is awash in natural light. Two additional bedrooms, a modern hall bathroom and the laundry closet round out the upper level. There is a single carport for covered parking right out the back door - this is where the single-family attached piece comes in to play - Home 515 B's carport is adjacent to the parking spot for 515 A. In keeping with the inspired design, a multitude of modern features await you: tankless hot water heater, EV charging capabilities, EarthCraft Certified, Solar-ready, induction oven, 5" white oak hardwoods. The location in the community couldn't be better, with easy access to City of Decatur schools, the dog park, Oakhurst Village shops & dining, and the amazing adjacent neighborhoods for the best of Decatur living.
Zillow last checked: 8 hours ago
Listing updated: July 31, 2024 at 06:31am
Listing Provided by:
Chrissie Kallio,
Atlanta Fine Homes Sotheby's International
Bought with:
Randolph Kallenberg, 385099
Keller Knapp
Source: FMLS GA,MLS#: 7389980
Facts & features
Interior
Bedrooms & bathrooms
- Bedrooms: 3
- Bathrooms: 3
- Full bathrooms: 2
- 1/2 bathrooms: 1
Primary bedroom
- Features: Oversized Master, Split Bedroom Plan
- Level: Oversized Master, Split Bedroom Plan
Bedroom
- Features: Oversized Master, Split Bedroom Plan
Primary bathroom
- Features: Double Vanity, Shower Only
Dining room
- Features: Open Concept
Kitchen
- Features: Breakfast Bar, Cabinets White, Eat-in Kitchen, Kitchen Island, Stone Counters, View to Family Room
Heating
- Central
Cooling
- Central Air
Appliances
- Included: Dishwasher, Disposal, Electric Oven, Electric Range, Electric Water Heater, Refrigerator
- Laundry: In Hall, Upper Level
Features
- Bookcases, Double Vanity, High Ceilings 9 ft Upper, High Ceilings 10 ft Main, High Speed Internet, Walk-In Closet(s)
- Flooring: Hardwood
- Windows: Insulated Windows
- Basement: None
- Has fireplace: No
- Fireplace features: None
- Common walls with other units/homes: No Common Walls
Interior area
- Total structure area: 0
Property
Parking
- Total spaces: 1
- Parking features: Carport, Covered, Deeded, Kitchen Level
- Carport spaces: 1
Accessibility
- Accessibility features: None
Features
- Levels: Two
- Stories: 2
- Patio & porch: Deck, Enclosed, Screened, Side Porch
- Exterior features: Private Yard, Rain Gutters
- Pool features: None
- Spa features: None
- Fencing: Front Yard,Wrought Iron
- Has view: Yes
- View description: Other
- Waterfront features: None
- Body of water: None
Lot
- Size: 4,356 sqft
- Dimensions: 101 x 50
- Features: Front Yard, Landscaped, Zero Lot Line
Details
- Additional structures: None
- Parcel number: 15 213 03 017
- Other equipment: None
- Horse amenities: None
Construction
Type & style
- Home type: Townhouse
- Architectural style: Modern
- Property subtype: Townhouse, Residential
- Attached to another structure: Yes
Materials
- Stucco, Wood Siding
- Foundation: Slab
- Roof: Composition
Condition
- New Construction
- New construction: Yes
- Year built: 2024
Details
- Warranty included: Yes
Utilities & green energy
- Electric: 220 Volts
- Sewer: Public Sewer
- Water: Public
- Utilities for property: Cable Available, Electricity Available, Water Available
Green energy
- Green verification: EarthCraft Home
- Energy efficient items: Appliances, Construction, HVAC, Insulation, Thermostat
- Energy generation: None
- Water conservation: Low-Flow Fixtures
Community & neighborhood
Security
- Security features: Carbon Monoxide Detector(s), Smoke Detector(s)
Community
- Community features: Dog Park, Near Public Transport, Near Schools, Near Shopping, Park, Playground, Pool, Public Transportation, Restaurant, Sidewalks, Tennis Court(s)
Location
- Region: Decatur
- Subdivision: Oakhurst
HOA & financial
HOA
- Has HOA: Yes
Other
Other facts
- Ownership: Condominium
- Road surface type: Paved
Price history
| Date | Event | Price |
|---|---|---|
| 7/29/2024 | Sold | $800,000-3% |
Source: | ||
| 7/9/2024 | Pending sale | $825,000 |
Source: | ||
| 6/28/2024 | Listed for sale | $825,000 |
Source: | ||
| 6/25/2024 | Pending sale | $825,000 |
Source: | ||
| 5/30/2024 | Listed for sale | $825,000 |
Source: | ||
Public tax history
Tax history is unavailable.
Neighborhood: Oakhurst
Nearby schools
GreatSchools rating
- 8/10Fifth Avenue Elementary SchoolGrades: 3-5Distance: 0.2 mi
- 8/10Beacon Hill Middle SchoolGrades: 6-8Distance: 0.8 mi
- 9/10Decatur High SchoolGrades: 9-12Distance: 1.1 mi
Schools provided by the listing agent
- Elementary: Oakhurst/Fifth Avenue
- Middle: Beacon Hill
- High: Decatur
Source: FMLS GA. This data may not be complete. We recommend contacting the local school district to confirm school assignments for this home.
Get a cash offer in 3 minutes
Find out how much your home could sell for in as little as 3 minutes with a no-obligation cash offer.
Estimated market value$760,400
Get a cash offer in 3 minutes
Find out how much your home could sell for in as little as 3 minutes with a no-obligation cash offer.
Estimated market value
$760,400


