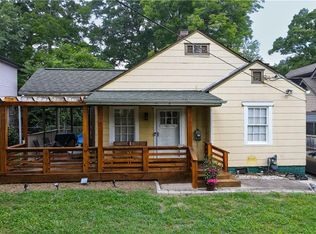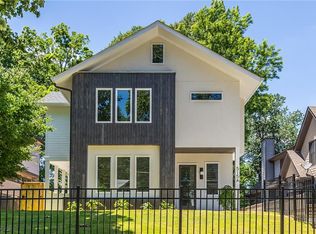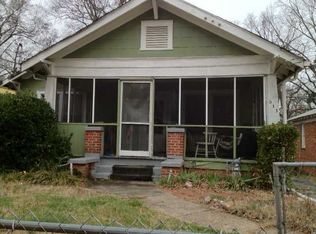Closed
$1,165,000
515 3rd Ave #B, Decatur, GA 30030
4beds
2,854sqft
Townhouse, Residential
Built in 2024
4,356 Square Feet Lot
$1,110,400 Zestimate®
$408/sqft
$4,815 Estimated rent
Home value
$1,110,400
$1.01M - $1.21M
$4,815/mo
Zestimate® history
Loading...
Owner options
Explore your selling options
What's special
Inspired by the timeless style of Mid-century design, this stunning new construction home is a haven of form and function in the heart of Oakhurst. Nestled privately at the rear of the property, this one hits on all cylinders for the discerning buyer looking for a design-driven home that doesn't miss a beat on amenities: open floor-plan, separate dining area, main floor bedroom & bathroom, screened porch, private backyard, flex basement room, second family room upstairs, large laundry room and an oversized primary suite with spa bathroom. Classic and cool styling permeates the home - the custom kitchen features a blend of walnut stained and painted cabinets with gorgeous quartzite counters on the oversized island. The dining room is adjacent to the kitchen and family room, with a defined space separate from the open floor plan. The living spaces flow seamlessly from the kitchen into the oversized living room and onto the private screened porch with Brown Balau tongue and groove flooring and the private backyard. The main floor bedroom functions effortlessly as an office or guest suite, served by the central full bathroom. At the top of the stairs the second family room is perfect for a tv room or playroom away from the main living spaces, and has a huge walk-in closet attached to it for additional storage. There are two more secondary bedrooms and a gorgeous hall bathroom here, plus a spacious laundry room with cabinets and counter space. Nestled at the rear of the home, the primary suite embraces you with floor to ceiling windows overlooking the peaceful backyard. A zen-like bathroom includes an oversized vanity and a wet room complete with an incredible shower and round soaking tub. Rounding out the living space is the finished lower level room with windows for natural light, making this a perfect studio space, home office, exercise room or more. There is a double carport for covered parking right out the back door - this is where the single-family attached piece comes in to play - Home 515 B's carport is adjacent to the parking spot for the front home, 515 A. In keeping with the inspired design, a multitude of modern features await you: tankless hot water heater, EV charging capabilities, EarthCraft Certified, Solar-ready, induction oven, 5" white oak hardwoods. The location in the community couldn't be better, with easy access to City of Decatur schools, the dog park, Oakhurst Village shops & dining, and the amazing adjacent neighborhoods for the best of Decatur living.
Zillow last checked: 8 hours ago
Listing updated: July 17, 2024 at 05:10pm
Listing Provided by:
Chrissie Kallio,
Atlanta Fine Homes Sotheby's International
Bought with:
Randolph Kallenberg, 385099
Keller Knapp
Source: FMLS GA,MLS#: 7389990
Facts & features
Interior
Bedrooms & bathrooms
- Bedrooms: 4
- Bathrooms: 3
- Full bathrooms: 3
- Main level bathrooms: 1
- Main level bedrooms: 1
Primary bedroom
- Features: Oversized Master
- Level: Oversized Master
Bedroom
- Features: Oversized Master
Primary bathroom
- Features: Double Vanity, Separate Tub/Shower, Soaking Tub
Dining room
- Features: Open Concept, Separate Dining Room
Kitchen
- Features: Breakfast Bar, Cabinets Stain, Kitchen Island, Pantry, Stone Counters, View to Family Room
Heating
- Central
Cooling
- Central Air
Appliances
- Included: Dishwasher, Disposal, Electric Oven, Electric Range
- Laundry: Laundry Room, Upper Level
Features
- Double Vanity, High Ceilings 9 ft Main, High Ceilings 9 ft Upper, Recessed Lighting, Walk-In Closet(s)
- Flooring: Hardwood
- Windows: Insulated Windows
- Basement: Finished,Interior Entry,Partial
- Has fireplace: No
- Fireplace features: None
- Common walls with other units/homes: No Common Walls
Interior area
- Total structure area: 2,854
- Total interior livable area: 2,854 sqft
- Finished area above ground: 2,454
- Finished area below ground: 400
Property
Parking
- Total spaces: 2
- Parking features: Carport
- Carport spaces: 2
Accessibility
- Accessibility features: None
Features
- Levels: Two
- Stories: 2
- Patio & porch: Covered, Rear Porch, Screened
- Exterior features: Private Yard
- Pool features: None
- Spa features: None
- Fencing: Back Yard
- Has view: Yes
- View description: Other
- Waterfront features: None
- Body of water: None
Lot
- Size: 4,356 sqft
- Dimensions: 101 x 50
- Features: Back Yard, Level
Details
- Additional structures: None
- Parcel number: 15 213 03 017
- Other equipment: None
- Horse amenities: None
Construction
Type & style
- Home type: Townhouse
- Architectural style: Modern
- Property subtype: Townhouse, Residential
- Attached to another structure: Yes
Materials
- Cement Siding
- Roof: Composition
Condition
- New Construction
- New construction: Yes
- Year built: 2024
Details
- Warranty included: Yes
Utilities & green energy
- Electric: 220 Volts
- Sewer: Public Sewer
- Water: Public
- Utilities for property: Cable Available, Electricity Available
Green energy
- Green verification: EarthCraft Home
- Energy efficient items: Appliances, Construction, HVAC, Insulation
- Energy generation: None
- Water conservation: Low-Flow Fixtures
Community & neighborhood
Security
- Security features: Carbon Monoxide Detector(s), Smoke Detector(s)
Community
- Community features: Dog Park, Near Public Transport, Near Schools, Near Shopping, Park, Playground, Pool, Public Transportation, Restaurant, Sidewalks, Tennis Court(s)
Location
- Region: Decatur
- Subdivision: Oakhurst
HOA & financial
HOA
- Has HOA: Yes
Other
Other facts
- Ownership: Condominium
- Road surface type: Paved
Price history
| Date | Event | Price |
|---|---|---|
| 7/17/2024 | Sold | $1,165,000+1.3%$408/sqft |
Source: | ||
| 6/13/2024 | Pending sale | $1,150,000$403/sqft |
Source: | ||
| 5/30/2024 | Listed for sale | $1,150,000$403/sqft |
Source: | ||
Public tax history
Tax history is unavailable.
Neighborhood: Oakhurst
Nearby schools
GreatSchools rating
- 8/10Fifth Avenue Elementary SchoolGrades: 3-5Distance: 0.2 mi
- 8/10Beacon Hill Middle SchoolGrades: 6-8Distance: 0.8 mi
- 9/10Decatur High SchoolGrades: 9-12Distance: 1.1 mi
Schools provided by the listing agent
- Elementary: Oakhurst/Fifth Avenue
- Middle: Beacon Hill
- High: Decatur
Source: FMLS GA. This data may not be complete. We recommend contacting the local school district to confirm school assignments for this home.
Get a cash offer in 3 minutes
Find out how much your home could sell for in as little as 3 minutes with a no-obligation cash offer.
Estimated market value$1,110,400
Get a cash offer in 3 minutes
Find out how much your home could sell for in as little as 3 minutes with a no-obligation cash offer.
Estimated market value
$1,110,400


