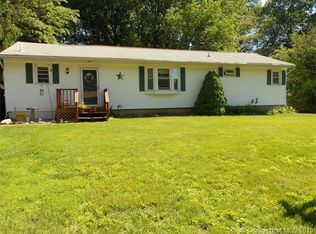Sold for $370,000
$370,000
515 5th Ridge Road, Wallingford, CT 06492
3beds
2,072sqft
Single Family Residence
Built in 1956
0.42 Acres Lot
$383,100 Zestimate®
$179/sqft
$3,095 Estimated rent
Home value
$383,100
$341,000 - $433,000
$3,095/mo
Zestimate® history
Loading...
Owner options
Explore your selling options
What's special
Welcome to 515 5th Ridge Road, Wallingford! This 3-bedroom, 2-bathroom single-family home offers a fantastic opportunity to make it your own. Nestled in a desirable Wallingford neighborhood, it features a flat yard-perfect for outdoor enjoyment, gardening, or entertaining. This ranch-style home is designed for easy single-floor living, this home includes a primary bedroom with a private bathroom, along with two additional bedrooms and a comfortable layout. Great sized living room with hardwood floors under the carpet and hardwood floors in all bedrooms. Off the kitchen, a bright sunroom provides the perfect spot to relax with your morning coffee or unwind while enjoying views of the backyard. Need extra space? The finished basement offers endless possibilities-whether you're looking for a home office, recreation room, home gym, or additional storage. Outside, the home features a carport with additional storage. Conveniently located just minutes from schools, parks, shopping, dining, and major highways, this home offers both convenience and a peaceful neighborhood setting and the great electric rates of Wallingford Electric! Don't miss this opportunity to add your style and make it truly shine!
Zillow last checked: 8 hours ago
Listing updated: April 17, 2025 at 05:12am
Listed by:
The Generations Team of Keller Williams Legacy Partners,
Stacey L. McPherson 203-494-0455,
KW Legacy Partners 860-313-0700
Bought with:
Rita Blue, REB.0756289
Blue Real Estate
Source: Smart MLS,MLS#: 24079593
Facts & features
Interior
Bedrooms & bathrooms
- Bedrooms: 3
- Bathrooms: 2
- Full bathrooms: 2
Primary bedroom
- Features: Ceiling Fan(s), Hardwood Floor
- Level: Main
Bedroom
- Features: Ceiling Fan(s), Hardwood Floor
- Level: Main
Bedroom
- Features: Hardwood Floor
- Level: Main
Primary bathroom
- Features: Tile Floor
- Level: Main
Bathroom
- Features: Tile Floor
- Level: Main
Kitchen
- Features: Sliders, Tile Floor
- Level: Main
Living room
- Features: Ceiling Fan(s), Wall/Wall Carpet, Hardwood Floor
- Level: Main
Sun room
- Features: Sliders
- Level: Main
Heating
- Forced Air, Oil
Cooling
- Central Air
Appliances
- Included: Gas Range, Range Hood, Refrigerator, Dishwasher, Electric Water Heater, Water Heater
- Laundry: Lower Level, Main Level
Features
- Basement: Full,Partially Finished
- Attic: Pull Down Stairs
- Has fireplace: No
Interior area
- Total structure area: 2,072
- Total interior livable area: 2,072 sqft
- Finished area above ground: 1,340
- Finished area below ground: 732
Property
Parking
- Total spaces: 4
- Parking features: Carport, Paved, Driveway, Private
- Garage spaces: 1
- Has carport: Yes
- Has uncovered spaces: Yes
Features
- Patio & porch: Deck
- Exterior features: Sidewalk, Rain Gutters
Lot
- Size: 0.42 Acres
- Features: Level
Details
- Parcel number: 2052111
- Zoning: RES
Construction
Type & style
- Home type: SingleFamily
- Architectural style: Ranch
- Property subtype: Single Family Residence
Materials
- Vinyl Siding, Brick
- Foundation: Concrete Perimeter
- Roof: Asphalt
Condition
- New construction: No
- Year built: 1956
Utilities & green energy
- Sewer: Public Sewer
- Water: Public
Community & neighborhood
Location
- Region: Wallingford
Price history
| Date | Event | Price |
|---|---|---|
| 4/15/2025 | Sold | $370,000+5.7%$179/sqft |
Source: | ||
| 4/14/2025 | Pending sale | $349,900$169/sqft |
Source: | ||
| 3/14/2025 | Listed for sale | $349,900$169/sqft |
Source: | ||
Public tax history
| Year | Property taxes | Tax assessment |
|---|---|---|
| 2025 | $5,847 +12.6% | $242,400 +43.2% |
| 2024 | $5,191 +4.5% | $169,300 |
| 2023 | $4,967 +1% | $169,300 |
Find assessor info on the county website
Neighborhood: 06492
Nearby schools
GreatSchools rating
- NAHighland SchoolGrades: PK-2Distance: 0.6 mi
- 5/10James H. Moran Middle SchoolGrades: 6-8Distance: 1 mi
- 6/10Mark T. Sheehan High SchoolGrades: 9-12Distance: 0.7 mi
Get pre-qualified for a loan
At Zillow Home Loans, we can pre-qualify you in as little as 5 minutes with no impact to your credit score.An equal housing lender. NMLS #10287.
Sell with ease on Zillow
Get a Zillow Showcase℠ listing at no additional cost and you could sell for —faster.
$383,100
2% more+$7,662
With Zillow Showcase(estimated)$390,762
