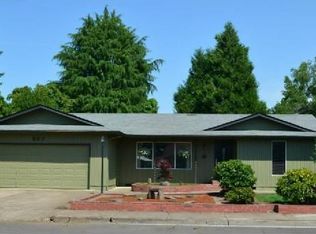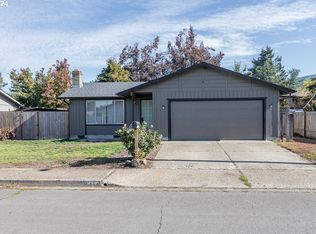Sold
Zestimate®
$475,000
515 70th St, Springfield, OR 97478
3beds
1,514sqft
Residential, Single Family Residence
Built in 1975
7,840.8 Square Feet Lot
$475,000 Zestimate®
$314/sqft
$2,235 Estimated rent
Home value
$475,000
$451,000 - $499,000
$2,235/mo
Zestimate® history
Loading...
Owner options
Explore your selling options
What's special
Welcome home to this beautifully maintained single-level ranch in a quiet and well-kept Springfield neighborhood. Check out the Tour on Zillow! Offering 3 bedrooms, 2 bathrooms, and 1,514 sqft of comfortable living space, this home features both a separate living room and family room, giving you flexible spaces for everyday living, entertaining, or a home office setup.The kitchen flows seamlessly into the dining and family areas, creating a warm and inviting layout. Step outside and enjoy a private, fully fenced backyard retreat—complete with a hot tub and sauna for year-round relaxation. A detached bonus space provides endless possibilities—home gym, art studio, workshop, craft room, or extra storage—you choose.The yard is beautifully landscaped and easy to enjoy, with plenty of room for play or gardening. There's also a dedicated dog run, making it perfect for pet owners. Located in a clean, peaceful neighborhood close to parks, schools, and amenities, this property offers comfort, convenience, and lifestyle.Don’t miss the opportunity to make this charming home yours!
Zillow last checked: 8 hours ago
Listing updated: December 30, 2025 at 11:32am
Listed by:
Kyla Egge 541-913-0072,
Triple Oaks Realty LLC
Bought with:
Joshua Cooley, 200709155
Keller Williams The Cooley Real Estate Group
Source: RMLS (OR),MLS#: 738159711
Facts & features
Interior
Bedrooms & bathrooms
- Bedrooms: 3
- Bathrooms: 2
- Full bathrooms: 2
- Main level bathrooms: 2
Primary bedroom
- Level: Main
- Area: 180
- Dimensions: 15 x 12
Bedroom 2
- Level: Main
- Area: 90
- Dimensions: 10 x 9
Bedroom 3
- Level: Main
- Area: 130
- Dimensions: 10 x 13
Dining room
- Level: Main
Family room
- Level: Main
- Area: 300
- Dimensions: 25 x 12
Kitchen
- Level: Main
- Area: 210
- Width: 21
Living room
- Level: Main
- Area: 273
- Dimensions: 13 x 21
Heating
- Ductless, Wood Stove
Cooling
- Heat Pump
Appliances
- Included: Free-Standing Range, Plumbed For Ice Maker, Stainless Steel Appliance(s), Electric Water Heater
Features
- Solar Tube(s)
- Flooring: Laminate
- Windows: Double Pane Windows, Vinyl Frames
- Basement: Crawl Space
- Number of fireplaces: 1
- Fireplace features: Wood Burning
Interior area
- Total structure area: 1,514
- Total interior livable area: 1,514 sqft
Property
Parking
- Total spaces: 2
- Parking features: Driveway, On Street, Attached
- Attached garage spaces: 2
- Has uncovered spaces: Yes
Features
- Levels: One
- Stories: 1
- Exterior features: Dog Run, Fire Pit, Garden, Yard
- Has spa: Yes
- Spa features: Free Standing Hot Tub
- Fencing: Fenced
Lot
- Size: 7,840 sqft
- Features: Level, Sprinkler, SqFt 7000 to 9999
Details
- Additional structures: Outbuilding
- Parcel number: 1102571
- Zoning: R1
Construction
Type & style
- Home type: SingleFamily
- Architectural style: Ranch
- Property subtype: Residential, Single Family Residence
Materials
- T111 Siding
- Foundation: Concrete Perimeter
- Roof: Composition
Condition
- Resale
- New construction: No
- Year built: 1975
Utilities & green energy
- Sewer: Public Sewer
- Water: Public
- Utilities for property: Other Internet Service
Green energy
- Water conservation: Dual Flush Toilet
Community & neighborhood
Security
- Security features: None
Location
- Region: Springfield
Other
Other facts
- Listing terms: Cash,Conventional,FHA,VA Loan
- Road surface type: Paved
Price history
| Date | Event | Price |
|---|---|---|
| 12/30/2025 | Sold | $475,000$314/sqft |
Source: | ||
| 12/12/2025 | Pending sale | $475,000$314/sqft |
Source: | ||
| 11/13/2025 | Price change | $475,000-2.1%$314/sqft |
Source: | ||
| 10/17/2025 | Listed for sale | $485,000+6.6%$320/sqft |
Source: | ||
| 9/22/2023 | Sold | $455,000+1.1%$301/sqft |
Source: | ||
Public tax history
| Year | Property taxes | Tax assessment |
|---|---|---|
| 2025 | $4,207 +1.6% | $229,421 +3% |
| 2024 | $4,139 +16.7% | $222,739 +15.1% |
| 2023 | $3,548 +3.4% | $193,600 +3% |
Find assessor info on the county website
Neighborhood: 97478
Nearby schools
GreatSchools rating
- 7/10Thurston Elementary SchoolGrades: K-5Distance: 0.3 mi
- 6/10Thurston Middle SchoolGrades: 6-8Distance: 0.8 mi
- 5/10Thurston High SchoolGrades: 9-12Distance: 1 mi
Schools provided by the listing agent
- Elementary: Thurston
- Middle: Thurston
- High: Thurston
Source: RMLS (OR). This data may not be complete. We recommend contacting the local school district to confirm school assignments for this home.

Get pre-qualified for a loan
At Zillow Home Loans, we can pre-qualify you in as little as 5 minutes with no impact to your credit score.An equal housing lender. NMLS #10287.

