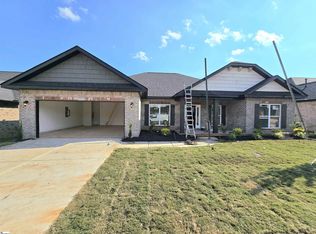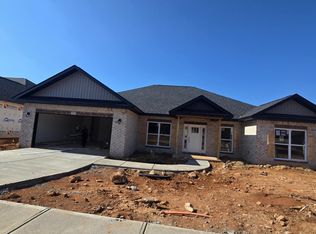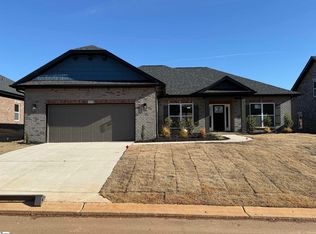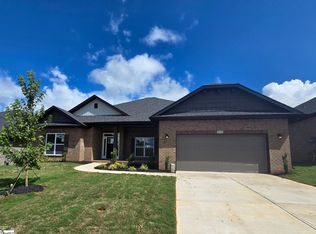Sold for $421,070
$421,070
515 Anhinga Rd Lot 89, Greenville, SC 29605
4beds
2,239sqft
Single Family Residence, Residential
Built in 2025
0.28 Acres Lot
$416,400 Zestimate®
$188/sqft
$2,266 Estimated rent
Home value
$416,400
$396,000 - $437,000
$2,266/mo
Zestimate® history
Loading...
Owner options
Explore your selling options
What's special
The 2239 floorplan by Adams Homes seamlessly blends modern elegance with family functionality. This stunning single-story design boasts an open-concept living area perfect for entertaining, a chef's dream kitchen with a central island, a luxurious master suite, and three additional bedrooms offering flexibility. Thoughtful touches include a convenient laundry room, a powder room, a spacious two-car garage, and an extended covered lanai, creating an even more inviting space for indoor/outdoor living. All Adams Homes in Greenville come with premium features and a prime location near highways for easy access to downtown.
Zillow last checked: 8 hours ago
Listing updated: September 27, 2025 at 08:53am
Listed by:
Kari Collins 864-376-2770,
Adams Homes Realty, Inc
Bought with:
Charles Licha
ChuckTown Homes PB KW
Source: Greater Greenville AOR,MLS#: 1561364
Facts & features
Interior
Bedrooms & bathrooms
- Bedrooms: 4
- Bathrooms: 3
- Full bathrooms: 2
- 1/2 bathrooms: 1
- Main level bathrooms: 2
- Main level bedrooms: 4
Primary bedroom
- Area: 221
- Dimensions: 17 x 13
Bedroom 2
- Area: 144
- Dimensions: 12 x 12
Bedroom 3
- Area: 156
- Dimensions: 12 x 13
Bedroom 4
- Area: 144
- Dimensions: 12 x 12
Primary bathroom
- Features: Double Sink, Full Bath, Shower Only, Walk-In Closet(s)
- Level: Main
Dining room
- Area: 154
- Dimensions: 11 x 14
Kitchen
- Area: 187
- Dimensions: 11 x 17
Living room
- Area: 378
- Dimensions: 18 x 21
Heating
- Natural Gas
Cooling
- Electric
Appliances
- Included: Dishwasher, Disposal, Free-Standing Gas Range, Self Cleaning Oven, Electric Oven, Microwave, Tankless Water Heater
- Laundry: 1st Floor, Walk-in, Electric Dryer Hookup, Washer Hookup, Laundry Room
Features
- High Ceilings, Ceiling Fan(s), Ceiling Smooth, Tray Ceiling(s), Open Floorplan, Walk-In Closet(s), Countertops – Quartz, Pantry, Other
- Flooring: Luxury Vinyl
- Basement: None
- Attic: Pull Down Stairs
- Has fireplace: No
- Fireplace features: None
Interior area
- Total structure area: 2,239
- Total interior livable area: 2,239 sqft
Property
Parking
- Total spaces: 2
- Parking features: Attached, Garage Door Opener, Concrete
- Attached garage spaces: 2
- Has uncovered spaces: Yes
Features
- Levels: One
- Stories: 1
- Patio & porch: Patio, Front Porch, Rear Porch
- Exterior features: Under Ground Irrigation
Lot
- Size: 0.28 Acres
- Dimensions: 0.28
- Features: Sprklr In Grnd-Full Yard, 1/2 Acre or Less
- Topography: Level
Details
- Parcel number: 0000000
Construction
Type & style
- Home type: SingleFamily
- Architectural style: Traditional,Craftsman
- Property subtype: Single Family Residence, Residential
Materials
- Brick Veneer
- Foundation: Slab
- Roof: Architectural
Condition
- Under Construction
- New construction: Yes
- Year built: 2025
Details
- Builder model: 2239B
- Builder name: Adams Homes
Utilities & green energy
- Sewer: Public Sewer
- Water: Public
Community & neighborhood
Security
- Security features: Smoke Detector(s)
Community
- Community features: Street Lights, Sidewalks, Neighborhood Lake/Pond
Location
- Region: Greenville
- Subdivision: Hidden Lake Estates
Price history
| Date | Event | Price |
|---|---|---|
| 9/24/2025 | Sold | $421,070-2.3%$188/sqft |
Source: | ||
| 8/26/2025 | Pending sale | $431,070$193/sqft |
Source: | ||
| 8/10/2025 | Price change | $431,070+1.6%$193/sqft |
Source: | ||
| 6/24/2025 | Listed for sale | $424,420$190/sqft |
Source: | ||
Public tax history
Tax history is unavailable.
Neighborhood: 29605
Nearby schools
GreatSchools rating
- 3/10Robert E. Cashion Elementary SchoolGrades: PK-5Distance: 1 mi
- 5/10Hughes Academy Of Science And TechnologyGrades: 6-8Distance: 5.1 mi
- 3/10Southside High SchoolGrades: 9-12Distance: 5.1 mi
Schools provided by the listing agent
- Elementary: Robert Cashion
- Middle: Hughes
- High: Southside
Source: Greater Greenville AOR. This data may not be complete. We recommend contacting the local school district to confirm school assignments for this home.
Get a cash offer in 3 minutes
Find out how much your home could sell for in as little as 3 minutes with a no-obligation cash offer.
Estimated market value$416,400
Get a cash offer in 3 minutes
Find out how much your home could sell for in as little as 3 minutes with a no-obligation cash offer.
Estimated market value
$416,400



