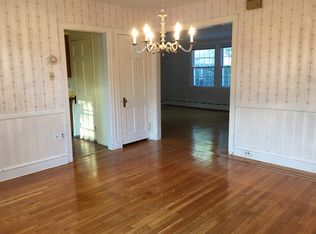Sold for $335,000
$335,000
515 Arbor Rd, Cheltenham, PA 19012
3beds
1,312sqft
Single Family Residence
Built in 1946
6,875 Square Feet Lot
$342,500 Zestimate®
$255/sqft
$2,337 Estimated rent
Home value
$342,500
$319,000 - $370,000
$2,337/mo
Zestimate® history
Loading...
Owner options
Explore your selling options
What's special
BEST AND FINAL - Tuesday June 17th at 12 noon!!!! Welcome to 515 Arbor Road — a beautifully maintained, move-in-ready 3-bedroom, 1-bath brick colonial in the heart of Cheltenham. Built in 1946, this solid brick home offers classic curb appeal with a covered front porch, private driveway, and one-car garage. Inside, a bright living room with oversized windows flows into a formal dining area, both featuring hardwood floors. The updated kitchen includes modern appliances, ample cabinet space, and stylish finishes, with a rear door leading to a fully fenced backyard for easy outdoor access. Upstairs, you’ll find three bedrooms with hardwood floors and a full bathroom. The open basement offers laundry, storage, and Bilco doors to the backyard—ideal for future finishing or practical use. The yard provides plenty of space for play, gardening, or entertaining, all set on a quiet, tree-lined street. With fresh paint, and tasteful updates throughout, this home is truly move-in ready. Located just steps from Cheltenham Elementary, parks, shopping, and transit, 515 Arbor Road delivers comfort and convenience in a desirable neighborhood.
Zillow last checked: 8 hours ago
Listing updated: July 01, 2025 at 05:16am
Listed by:
Amy Telfair 215-512-4555,
Space & Company
Bought with:
Michael Newns, 2299048
RE/MAX Keystone
Source: Bright MLS,MLS#: PAMC2135456
Facts & features
Interior
Bedrooms & bathrooms
- Bedrooms: 3
- Bathrooms: 1
- Full bathrooms: 1
Primary bedroom
- Level: Upper
- Area: 189 Square Feet
- Dimensions: 21 X 9
Primary bedroom
- Level: Unspecified
Bedroom 1
- Level: Upper
- Area: 160 Square Feet
- Dimensions: 16 X 10
Bedroom 2
- Level: Upper
- Area: 154 Square Feet
- Dimensions: 14 X 11
Dining room
- Level: Main
- Area: 143 Square Feet
- Dimensions: 13 X 11
Kitchen
- Features: Kitchen - Gas Cooking
- Level: Main
- Area: 88 Square Feet
- Dimensions: 11 X 8
Living room
- Level: Main
- Area: 228 Square Feet
- Dimensions: 19 X 12
Other
- Description: BRKFST R
- Level: Main
- Area: 60 Square Feet
- Dimensions: 10 X 6
Heating
- Forced Air, Natural Gas
Cooling
- Central Air, Electric
Appliances
- Included: Dishwasher, Disposal, Gas Water Heater
- Laundry: In Basement
Features
- Ceiling Fan(s), Eat-in Kitchen
- Flooring: Wood, Vinyl, Tile/Brick
- Basement: Full
- Has fireplace: No
Interior area
- Total structure area: 1,312
- Total interior livable area: 1,312 sqft
- Finished area above ground: 1,312
- Finished area below ground: 0
Property
Parking
- Total spaces: 4
- Parking features: Garage Faces Front, Attached, Driveway
- Attached garage spaces: 1
- Uncovered spaces: 3
Accessibility
- Accessibility features: None
Features
- Levels: One and One Half
- Stories: 1
- Patio & porch: Porch
- Exterior features: Sidewalks, Street Lights
- Pool features: None
Lot
- Size: 6,875 sqft
- Dimensions: 56.00 x 0.00
- Features: Level, Front Yard, Rear Yard
Details
- Additional structures: Above Grade, Below Grade
- Parcel number: 310000214007
- Zoning: R5
- Special conditions: Standard
Construction
Type & style
- Home type: SingleFamily
- Architectural style: Colonial
- Property subtype: Single Family Residence
Materials
- Brick
- Foundation: Concrete Perimeter
Condition
- New construction: No
- Year built: 1946
Utilities & green energy
- Electric: 100 Amp Service
- Sewer: Public Sewer
- Water: Public
Community & neighborhood
Location
- Region: Cheltenham
- Subdivision: Rowland Park
- Municipality: CHELTENHAM TWP
Other
Other facts
- Listing agreement: Exclusive Right To Sell
- Listing terms: Conventional
- Ownership: Fee Simple
Price history
| Date | Event | Price |
|---|---|---|
| 7/1/2025 | Sold | $335,000+6.3%$255/sqft |
Source: | ||
| 6/27/2025 | Pending sale | $315,000$240/sqft |
Source: | ||
| 6/18/2025 | Contingent | $315,000$240/sqft |
Source: | ||
| 6/12/2025 | Listed for sale | $315,000+90.9%$240/sqft |
Source: | ||
| 9/12/2002 | Sold | $165,000$126/sqft |
Source: Public Record Report a problem | ||
Public tax history
| Year | Property taxes | Tax assessment |
|---|---|---|
| 2025 | $7,827 +2.7% | $115,080 |
| 2024 | $7,623 | $115,080 |
| 2023 | $7,623 +2.1% | $115,080 |
Find assessor info on the county website
Neighborhood: 19012
Nearby schools
GreatSchools rating
- 3/10Cheltenham El SchoolGrades: K-4Distance: 0.3 mi
- 5/10Cedarbrook Middle SchoolGrades: 7-8Distance: 3.2 mi
- 5/10Cheltenham High SchoolGrades: 9-12Distance: 3.6 mi
Schools provided by the listing agent
- District: Cheltenham
Source: Bright MLS. This data may not be complete. We recommend contacting the local school district to confirm school assignments for this home.
Get a cash offer in 3 minutes
Find out how much your home could sell for in as little as 3 minutes with a no-obligation cash offer.
Estimated market value$342,500
Get a cash offer in 3 minutes
Find out how much your home could sell for in as little as 3 minutes with a no-obligation cash offer.
Estimated market value
$342,500
