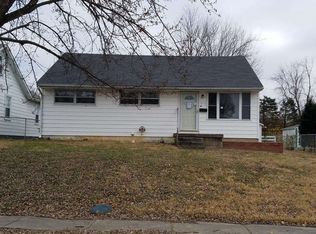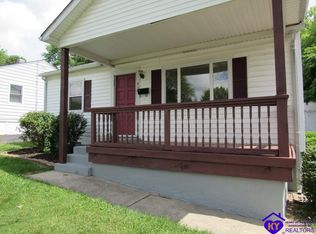Neat, clean, and economical home in MOVE IN condition. Just refurbished and looks great! Beautiful hardwood floors, fresh interior paint, updated kitchen and bath. Kitchen range and NEW refrigerator included. Aluminum siding and trim, replacement windows, paved drive, really nice 16x32 detached concrete block garage and workshop area. Two storage sheds, fenced yard. Great location near schools, hospital, doctors, and shopping areas. VACANT and easy to show anytime.
This property is off market, which means it's not currently listed for sale or rent on Zillow. This may be different from what's available on other websites or public sources.


