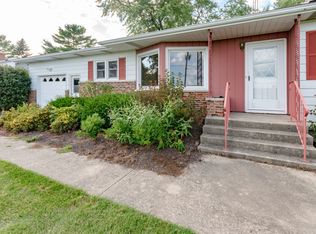Closed
Street View
$285,000
515 Bethany Rd, Sycamore, IL 60178
3beds
1,450sqft
Single Family Residence
Built in 1957
0.5 Acres Lot
$295,900 Zestimate®
$197/sqft
$2,211 Estimated rent
Home value
$295,900
$237,000 - $370,000
$2,211/mo
Zestimate® history
Loading...
Owner options
Explore your selling options
What's special
RARE OPPORTUNITY! Sycamore - Brick Ranch - 1/2 Acre - You have to see this all Brick Ranch that has a great "country" feel. This home sits on the edge of Sycamore and has everything you need! Three Bedrooms, two bathrooms, dining room area, 1 1/2 car garage with 1/2 acre yard. Large master that includes a whirlpool tub. Home has been freshly painted. Really nothing to do but move in and enjoy this great home! Nice location, fantastic yard and super price!
Zillow last checked: 8 hours ago
Listing updated: October 02, 2025 at 09:22am
Listing courtesy of:
Stephen Haas 630-675-8400,
RE/MAX Suburban
Bought with:
Inactive Inactive
Baird & Warner Fox Valley - Geneva
Source: MRED as distributed by MLS GRID,MLS#: 12486266
Facts & features
Interior
Bedrooms & bathrooms
- Bedrooms: 3
- Bathrooms: 2
- Full bathrooms: 2
Primary bedroom
- Features: Flooring (Carpet), Bathroom (Full)
- Level: Main
- Area: 156 Square Feet
- Dimensions: 12X13
Bedroom 2
- Features: Flooring (Carpet)
- Level: Main
- Area: 99 Square Feet
- Dimensions: 11X9
Bedroom 3
- Features: Flooring (Carpet)
- Level: Main
- Area: 121 Square Feet
- Dimensions: 11X11
Dining room
- Features: Flooring (Wood Laminate)
- Level: Main
- Area: 120 Square Feet
- Dimensions: 12X10
Kitchen
- Features: Flooring (Vinyl)
- Level: Main
- Area: 120 Square Feet
- Dimensions: 12X10
Laundry
- Features: Flooring (Vinyl)
- Level: Main
- Area: 84 Square Feet
- Dimensions: 7X12
Living room
- Features: Flooring (Wood Laminate)
- Level: Main
- Area: 276 Square Feet
- Dimensions: 12X23
Heating
- Natural Gas, Forced Air
Cooling
- Central Air
Appliances
- Included: Range, Dishwasher, Refrigerator
Features
- Basement: Crawl Space
- Number of fireplaces: 1
- Fireplace features: Wood Burning, Living Room
Interior area
- Total structure area: 0
- Total interior livable area: 1,450 sqft
Property
Parking
- Total spaces: 1.5
- Parking features: Concrete, On Site, Garage Owned, Attached, Garage
- Attached garage spaces: 1.5
Accessibility
- Accessibility features: No Disability Access
Features
- Stories: 1
Lot
- Size: 0.50 Acres
- Dimensions: 82.50X233
Details
- Parcel number: 0905379014
- Special conditions: None
Construction
Type & style
- Home type: SingleFamily
- Architectural style: Ranch
- Property subtype: Single Family Residence
Materials
- Brick
- Foundation: Concrete Perimeter
- Roof: Asphalt
Condition
- New construction: No
- Year built: 1957
Utilities & green energy
- Electric: Circuit Breakers
- Sewer: Public Sewer
- Water: Public
Community & neighborhood
Location
- Region: Sycamore
HOA & financial
HOA
- Services included: None
Other
Other facts
- Listing terms: Conventional
- Ownership: Fee Simple
Price history
| Date | Event | Price |
|---|---|---|
| 10/2/2025 | Sold | $285,000+46.2%$197/sqft |
Source: | ||
| 12/11/2020 | Sold | $195,000-2.5%$134/sqft |
Source: | ||
| 11/2/2020 | Pending sale | $199,900$138/sqft |
Source: Coldwell Banker Real Estate Group #10919621 Report a problem | ||
| 10/29/2020 | Listed for sale | $199,900+36.9%$138/sqft |
Source: Coldwell Banker Real Estate Group - Genoa #10919621 Report a problem | ||
| 1/15/2016 | Sold | $146,000-2.6%$101/sqft |
Source: Public Record Report a problem | ||
Public tax history
| Year | Property taxes | Tax assessment |
|---|---|---|
| 2024 | $6,165 -1.3% | $81,207 +6.9% |
| 2023 | $6,249 +0.5% | $75,972 +4.8% |
| 2022 | $6,220 -1.2% | $72,506 +9.7% |
Find assessor info on the county website
Neighborhood: 60178
Nearby schools
GreatSchools rating
- 3/10South Prairie Elementary SchoolGrades: PK-5Distance: 0.7 mi
- 5/10Sycamore Middle SchoolGrades: 6-8Distance: 2.3 mi
- 8/10Sycamore High SchoolGrades: 9-12Distance: 1.5 mi
Schools provided by the listing agent
- District: 427
Source: MRED as distributed by MLS GRID. This data may not be complete. We recommend contacting the local school district to confirm school assignments for this home.
Get pre-qualified for a loan
At Zillow Home Loans, we can pre-qualify you in as little as 5 minutes with no impact to your credit score.An equal housing lender. NMLS #10287.

