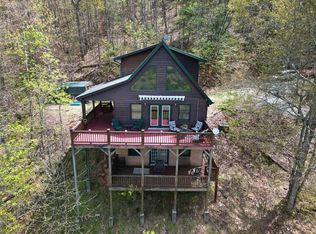Finished on 3 levels, HW floors, wood ceilings, wet bar, screened porch, large storage building. Comes furnished w/exception of few personal items.
This property is off market, which means it's not currently listed for sale or rent on Zillow. This may be different from what's available on other websites or public sources.
