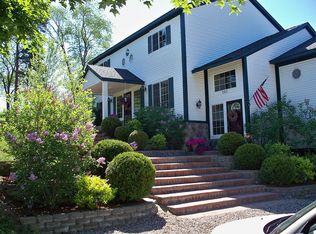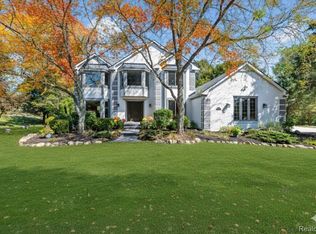Sold for $450,000
$450,000
515 Clyde Rd, Highland, MI 48357
4beds
3,890sqft
Single Family Residence
Built in 1944
2 Acres Lot
$537,100 Zestimate®
$116/sqft
$3,398 Estimated rent
Home value
$537,100
$494,000 - $591,000
$3,398/mo
Zestimate® history
Loading...
Owner options
Explore your selling options
What's special
This charming, one-of-a-kind country living home, rebuilt upon the historic 1944 foundation with additions in 1997 and interior renewal in 2012, boasts custom hardwood flooring throughout, tile work, and Kemper cabinetry. Conveniently located minutes away from historic Milford and a short drive to Hartland School District, the house rests on 2-acres, offering a serene and private setting to relish the beauty of nature, create family memories, and marvel at the wildlife that frequents the area. Step inside the main living area, an open concept floor plan welcomes you with views of the property through four sliding glass doors. Sunlight cascades from skylights set in the vaulted ceilings. The custom kitchen features a Jenn Air gas stove, a porcelain sink with a new touch activated faucet, and luxurious travertine tile counters and backsplash with inviting center island. On the first floor, you'll find a bedroom, a half bath, laundry, access to the attached 2- car garage, a spacious flex room-adorned with custom inlaid tile flooring and French doors, offering versatility as a study or additional living space. The first floor provides access to the original cellar with ample storage space. Relax in the second floor master suite, with its en suite bath, complete with shower and jetted tub. The master suite has ample space for a sitting area/office space and a walk-in closet with cedar flooring. On the master balcony, savor the sunrise over Tomahawk Lake. The second floor accommodates two more bedrooms and a full bath. This lakefront property presents an opportunity for a future dock/beach area. The pole barn, with a workbench and loft storage, is perfect for storing your boat, RV, or project car. Recent updates: Water heater(2019), garbage disposal(2020), Iron Filtration(2022), fresh paint, new ceiling fans, new gutters w/leaf guards & soffits. With motivated sellers, this property won't last long! Schedule your private tour today!
Zillow last checked: 8 hours ago
Listing updated: August 02, 2025 at 11:45pm
Listed by:
Michael Jarvis 810-268-7479,
KW Realty Livingston,
Mark Warren 248-819-0021,
KW Realty Livingston
Bought with:
Zachary A Hitch, 6501412035
KW Realty Livingston
Source: Realcomp II,MLS#: 20230057542
Facts & features
Interior
Bedrooms & bathrooms
- Bedrooms: 4
- Bathrooms: 3
- Full bathrooms: 2
- 1/2 bathrooms: 1
Heating
- Forced Air, Natural Gas
Cooling
- Ceiling Fans, Central Air
Appliances
- Included: Built In Gas Oven, Dishwasher, Disposal, Dryer, Free Standing Refrigerator, Gas Cooktop, Stainless Steel Appliances, Washer, Water Softener Owned
Features
- Basement: Unfinished
- Has fireplace: No
Interior area
- Total interior livable area: 3,890 sqft
- Finished area above ground: 3,890
Property
Parking
- Total spaces: 2
- Parking features: Two Car Garage, Attached, Direct Access, Electricityin Garage
- Garage spaces: 2
Features
- Levels: Two
- Stories: 2
- Entry location: GroundLevelwSteps
- Patio & porch: Porch
- Exterior features: Lighting
- Pool features: None
- Waterfront features: Lake Front
- Body of water: Tomahawk Lake
Lot
- Size: 2 Acres
- Dimensions: 248 x 350 x 248 x 350
Details
- Additional structures: Pole Barn
- Parcel number: 1109227027
- Special conditions: Short Sale No,Standard
Construction
Type & style
- Home type: SingleFamily
- Architectural style: Contemporary
- Property subtype: Single Family Residence
Materials
- Wood Siding
- Foundation: Crawl Space, Michigan Basement, Poured
- Roof: Asphalt
Condition
- New construction: No
- Year built: 1944
- Major remodel year: 1998
Utilities & green energy
- Sewer: Septic Tank
- Water: Well
Community & neighborhood
Location
- Region: Highland
Other
Other facts
- Listing agreement: Exclusive Right To Sell
- Listing terms: Cash,Conventional
Price history
| Date | Event | Price |
|---|---|---|
| 9/18/2023 | Sold | $450,000+3.4%$116/sqft |
Source: | ||
| 8/30/2023 | Pending sale | $435,000$112/sqft |
Source: | ||
| 8/26/2023 | Price change | $435,000-8.4%$112/sqft |
Source: | ||
| 8/21/2023 | Price change | $475,000-7.8%$122/sqft |
Source: | ||
| 7/31/2023 | Price change | $515,000-6.4%$132/sqft |
Source: | ||
Public tax history
| Year | Property taxes | Tax assessment |
|---|---|---|
| 2024 | $8,843 +6.5% | $248,980 -29% |
| 2023 | $8,299 +5.9% | $350,490 +1.8% |
| 2022 | $7,836 +1% | $344,140 +10.6% |
Find assessor info on the county website
Neighborhood: 48357
Nearby schools
GreatSchools rating
- 6/10Highland Elementary SchoolGrades: PK-5Distance: 2.9 mi
- 7/10Milford High SchoolGrades: 7-12Distance: 4.4 mi
- 7/10Muir Middle SchoolGrades: 5-8Distance: 6 mi
Get a cash offer in 3 minutes
Find out how much your home could sell for in as little as 3 minutes with a no-obligation cash offer.
Estimated market value$537,100
Get a cash offer in 3 minutes
Find out how much your home could sell for in as little as 3 minutes with a no-obligation cash offer.
Estimated market value
$537,100

