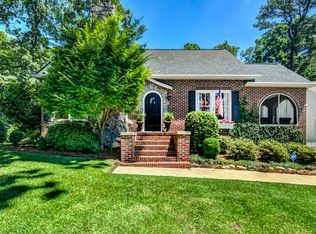Modern Luxury! This home is steps from Beltline, Tanyard Creek Park, the highly anticipated Bobby Jones Golf Course (A reversible 9-hole Design), numerous restaurants & Piedmont Hospital. This meticulously maintained home has high ceilings, wide hallways, gorgeous hardwood floors, unique bathrooms, a lavish dining room will easily seat 12, an amazing chef's kitchen that will WOW, & a huge double lot w/flat backyard perfect for entertaining. A great Collier Rd location coupled with an amazing home with room to grow up/out equals perfection!
This property is off market, which means it's not currently listed for sale or rent on Zillow. This may be different from what's available on other websites or public sources.
