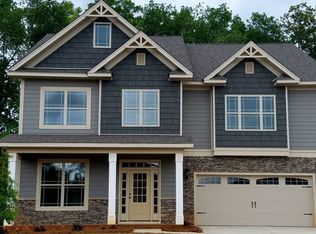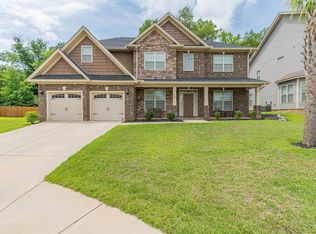Stunning and beautiful home in Rose Oaks w/ backyard OASIS! Privately located in the back of the community. Large open floor plan greets you immediately as you enter. Beautiful hardwood floors throughout d/stairs w/ open floor plan. Custom eat-in kitchen w/ granite c/tops, s/steel appliances, custom gas range and upgraded cabinetry & island bar top! The kitchen overlooks the large living room w/ built in book shelves, soaring fireplace and overlooks the backyard oasis! Huge Owners suite w/ enough space for a separate sitting room. Over sized bath w/ sep. shower, garden tub, dual vanities, private bath, & an amazing walk-in closet w/ plenty of room for clothing, shoes, and storage. All bedrooms are spacious w/ large closets. Beds 2&3 have a shared Jack & Jill bathroom & bedroom 4 has a shared hall bath. Bed 5 is d/stairs w/ a shared hall bath. The breath taking b/yard oasis has a custom heated fiberglass salt water pool w/ commercial grade slide for the kids, whirlpool area. Enjoy the custom covered 12X12 outdoor kitchen w/ infrared grill, frig, granite c/tops & seating for 6 area & patio for the adults & a cozy fireplace for everyone. There is also a huge 12X12X14 storage bldg. Award winning Lex/Rich Schools! Great location!
This property is off market, which means it's not currently listed for sale or rent on Zillow. This may be different from what's available on other websites or public sources.

