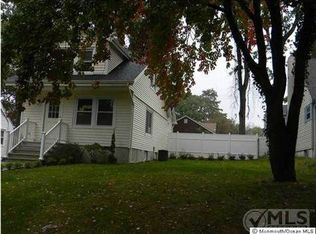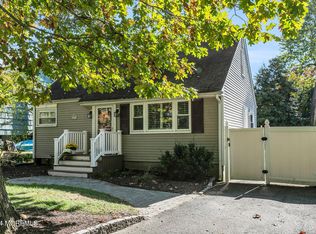MOVE IN READY! Come see this lovely Cape in the highly sought after Shark River Hills. Tucked away in a quiet neighborhood perfect for commuters. First floor offers newly refinished hardwood floors, sunny eat in kitchen with sliders leading to rear deck. Fenced in backyard is an oasis of plantings in the spring.Master suite on second level with new full bath with shower. Additional storage under eaves on second floor. Full finished basement with home office. Central air, newer windows and new hot water heater. Paver walkway. Close proximity to all major transportation, medical centers, schools beaches and shopping. 2021-04-13
This property is off market, which means it's not currently listed for sale or rent on Zillow. This may be different from what's available on other websites or public sources.


