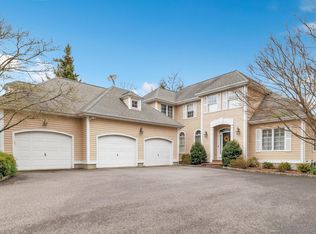Sold for $579,900
$579,900
515 Cutspring Road, Stratford, CT 06614
3beds
1,664sqft
Single Family Residence
Built in 1947
0.36 Acres Lot
$587,700 Zestimate®
$348/sqft
$3,387 Estimated rent
Home value
$587,700
$529,000 - $652,000
$3,387/mo
Zestimate® history
Loading...
Owner options
Explore your selling options
What's special
This timeless colonial blends classic character with thoughtful updates, featuring gleaming hardwood floors throughout. The updated kitchen offers granite countertops, tile flooring, and sliders that open to a large deck overlooking perennial gardens and a peaceful backyard, complete with a sprinkler system. A flexible floor plan includes a possible home office with its own private entrance, while upstairs a versatile fourth room can serve as a study, library, or additional bedroom. With its location next to the primary bedroom, it also offers potential for a future en-suite bath. Additional highlights include central air, a detached two-car garage, updated mechanicals, and a built-in audio system with controls in every first-floor room and even outdoors. With so many options for living, working, and entertaining, this home offers both comfort and possibility.
Zillow last checked: 8 hours ago
Listing updated: October 14, 2025 at 02:09pm
Listed by:
Bonnie Reynolds 203-895-8227,
Berkshire Hathaway NE Prop. 203-924-1000
Bought with:
Michelle Hennessey, RES.0800694
William Raveis Real Estate
Source: Smart MLS,MLS#: 24124125
Facts & features
Interior
Bedrooms & bathrooms
- Bedrooms: 3
- Bathrooms: 2
- Full bathrooms: 1
- 1/2 bathrooms: 1
Primary bedroom
- Features: Hardwood Floor
- Level: Upper
Bedroom
- Features: Hardwood Floor
- Level: Upper
Bedroom
- Features: Hardwood Floor
- Level: Upper
Bathroom
- Level: Main
Bathroom
- Level: Upper
Dining room
- Features: Hardwood Floor
- Level: Main
Kitchen
- Features: Granite Counters, Sliders, Tile Floor
- Level: Main
Living room
- Features: Fireplace, French Doors, Hardwood Floor
- Level: Main
Office
- Features: Bay/Bow Window, French Doors, Sliders, Hardwood Floor
- Level: Main
Study
- Features: Hardwood Floor
- Level: Upper
Heating
- Forced Air, Oil
Cooling
- Central Air
Appliances
- Included: Electric Range, Microwave, Refrigerator, Dishwasher, Washer, Dryer, Water Heater
- Laundry: Lower Level
Features
- Sound System
- Basement: Full
- Attic: Storage,Pull Down Stairs
- Number of fireplaces: 1
Interior area
- Total structure area: 1,664
- Total interior livable area: 1,664 sqft
- Finished area above ground: 1,664
Property
Parking
- Total spaces: 2
- Parking features: Detached
- Garage spaces: 2
Features
- Patio & porch: Deck
- Exterior features: Rain Gutters, Garden, Lighting, Underground Sprinkler
Lot
- Size: 0.36 Acres
- Features: Corner Lot, Wooded, Sloped
Details
- Parcel number: 366919
- Zoning: RS-3
Construction
Type & style
- Home type: SingleFamily
- Architectural style: Colonial
- Property subtype: Single Family Residence
Materials
- Vinyl Siding
- Foundation: Block
- Roof: Asphalt
Condition
- New construction: No
- Year built: 1947
Utilities & green energy
- Sewer: Public Sewer
- Water: Public
Community & neighborhood
Location
- Region: Stratford
- Subdivision: North End
Price history
| Date | Event | Price |
|---|---|---|
| 10/14/2025 | Sold | $579,900$348/sqft |
Source: | ||
| 10/6/2025 | Pending sale | $579,900$348/sqft |
Source: | ||
| 9/16/2025 | Contingent | $579,900$348/sqft |
Source: | ||
| 9/12/2025 | Listed for sale | $579,900+45.3%$348/sqft |
Source: | ||
| 8/30/2010 | Sold | $399,000-3.9%$240/sqft |
Source: | ||
Public tax history
| Year | Property taxes | Tax assessment |
|---|---|---|
| 2025 | $8,628 | $214,620 |
| 2024 | $8,628 | $214,620 |
| 2023 | $8,628 +1.9% | $214,620 |
Find assessor info on the county website
Neighborhood: 06614
Nearby schools
GreatSchools rating
- 6/10Eli Whitney SchoolGrades: K-6Distance: 0.5 mi
- 3/10Harry B. Flood Middle SchoolGrades: 7-8Distance: 1 mi
- 8/10Bunnell High SchoolGrades: 9-12Distance: 0.7 mi
Schools provided by the listing agent
- Elementary: Chapel Street
- Middle: Flood
- High: Bunnell
Source: Smart MLS. This data may not be complete. We recommend contacting the local school district to confirm school assignments for this home.
Get pre-qualified for a loan
At Zillow Home Loans, we can pre-qualify you in as little as 5 minutes with no impact to your credit score.An equal housing lender. NMLS #10287.
Sell for more on Zillow
Get a Zillow Showcase℠ listing at no additional cost and you could sell for .
$587,700
2% more+$11,754
With Zillow Showcase(estimated)$599,454
