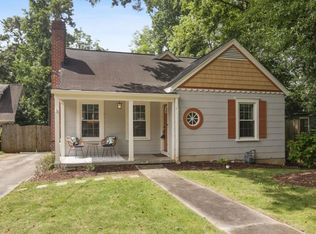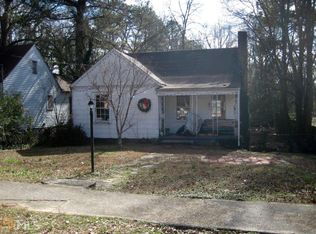Closed
$1,285,000
515 E Lake Dr, Decatur, GA 30030
4beds
3,167sqft
Single Family Residence
Built in 2007
8,712 Square Feet Lot
$1,339,100 Zestimate®
$406/sqft
$5,075 Estimated rent
Home value
$1,339,100
$1.27M - $1.41M
$5,075/mo
Zestimate® history
Loading...
Owner options
Explore your selling options
What's special
Finally, the Oakhurst house that checks all of the boxes- just steps from everywhere that you want to be. Custom built by Arlene Dean, this one grabs you from the minute you see the front picket fence and rocking chair porch. Superb plan on main featuring an eat-in chef's kitchen opening to a light filled living room with fireplace, gorgeous dining room and main floor bedroom. Retire upstairs to an extra large landing perfect for reading or homework, two guest rooms, laundry room and an oversized owner's suite that has it all: sitting area, dual closets (including walk-in with designer built-ins) and spa-like bathroom en suite. Giant, finished basement playroom offers plenty of options for fun and a separate storage room is already plumbed for a future bathroom. Live it up outside with an amazing screened porch, entertaining deck with pergola, firepit patio, plenty of room for play and an edible garden that'll have you smiling all summer long. Detached garage parks two SUVs easily and your future in-law suite/office is already framed out for you to finish upstairs. Just steps from everything that makes Oakhurst great, this one is a special house- don't miss it.
Zillow last checked: 8 hours ago
Listing updated: May 13, 2024 at 07:00am
Listed by:
Jon Effron 404-259-9147,
Compass
Bought with:
Non Mls Salesperson, 242522
Non-Mls Company
Source: GAMLS,MLS#: 10273932
Facts & features
Interior
Bedrooms & bathrooms
- Bedrooms: 4
- Bathrooms: 4
- Full bathrooms: 3
- 1/2 bathrooms: 1
- Main level bedrooms: 1
Dining room
- Features: Seats 12+
Kitchen
- Features: Breakfast Area, Breakfast Bar, Kitchen Island, Solid Surface Counters, Walk-in Pantry
Heating
- Electric, Zoned
Cooling
- Central Air
Appliances
- Included: Tankless Water Heater, Dishwasher
- Laundry: In Hall, Upper Level
Features
- Bookcases, High Ceilings, Double Vanity, Walk-In Closet(s)
- Flooring: Hardwood
- Windows: Double Pane Windows
- Basement: Bath/Stubbed,Daylight,Interior Entry,Finished
- Attic: Pull Down Stairs
- Number of fireplaces: 1
- Fireplace features: Family Room, Gas Starter
- Common walls with other units/homes: No Common Walls
Interior area
- Total structure area: 3,167
- Total interior livable area: 3,167 sqft
- Finished area above ground: 3,167
- Finished area below ground: 0
Property
Parking
- Total spaces: 2
- Parking features: Garage
- Has garage: Yes
Features
- Levels: Two
- Stories: 2
- Patio & porch: Deck, Patio, Screened
- Exterior features: Garden
- Fencing: Fenced,Back Yard,Front Yard,Wood
- Body of water: None
Lot
- Size: 8,712 sqft
- Features: Level, Private
Details
- Parcel number: 15 213 03 067
Construction
Type & style
- Home type: SingleFamily
- Architectural style: Craftsman
- Property subtype: Single Family Residence
Materials
- Other
- Roof: Composition
Condition
- Resale
- New construction: No
- Year built: 2007
Utilities & green energy
- Sewer: Public Sewer
- Water: Public
- Utilities for property: Cable Available, Electricity Available, High Speed Internet, Natural Gas Available, Phone Available
Green energy
- Energy efficient items: Thermostat, Water Heater
Community & neighborhood
Security
- Security features: Security System, Smoke Detector(s)
Community
- Community features: Park, Near Public Transport, Walk To Schools, Near Shopping
Location
- Region: Decatur
- Subdivision: Oakhurst
HOA & financial
HOA
- Has HOA: No
- Services included: None
Other
Other facts
- Listing agreement: Exclusive Agency
Price history
| Date | Event | Price |
|---|---|---|
| 5/10/2024 | Sold | $1,285,000+0.8%$406/sqft |
Source: | ||
| 4/8/2024 | Pending sale | $1,275,000$403/sqft |
Source: | ||
| 4/4/2024 | Listed for sale | $1,275,000+68.9%$403/sqft |
Source: | ||
| 7/30/2015 | Sold | $755,000$238/sqft |
Source: | ||
| 6/23/2015 | Pending sale | $755,000$238/sqft |
Source: PALMERHOUSE PROPERTIES #5545404 Report a problem | ||
Public tax history
| Year | Property taxes | Tax assessment |
|---|---|---|
| 2025 | $30,799 +7.3% | $501,200 +9.6% |
| 2024 | $28,701 +264182.2% | $457,160 +0.6% |
| 2023 | $11 +1.1% | $454,440 +12.8% |
Find assessor info on the county website
Neighborhood: Oakhurst
Nearby schools
GreatSchools rating
- 8/10Fifth Avenue Elementary SchoolGrades: 3-5Distance: 0.3 mi
- 8/10Beacon Hill Middle SchoolGrades: 6-8Distance: 0.7 mi
- 9/10Decatur High SchoolGrades: 9-12Distance: 1 mi
Schools provided by the listing agent
- Elementary: Oakhurst
- Middle: Beacon Hill
- High: Decatur
Source: GAMLS. This data may not be complete. We recommend contacting the local school district to confirm school assignments for this home.
Get a cash offer in 3 minutes
Find out how much your home could sell for in as little as 3 minutes with a no-obligation cash offer.
Estimated market value$1,339,100
Get a cash offer in 3 minutes
Find out how much your home could sell for in as little as 3 minutes with a no-obligation cash offer.
Estimated market value
$1,339,100

