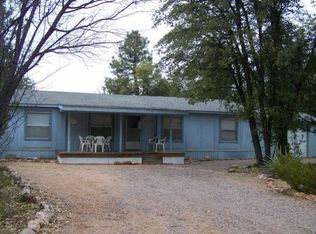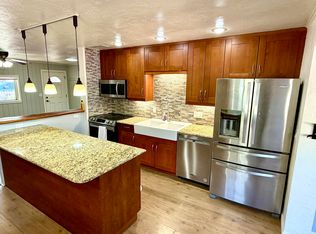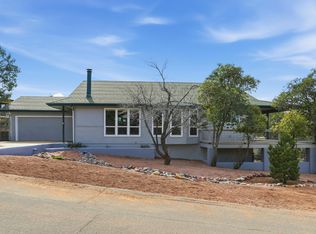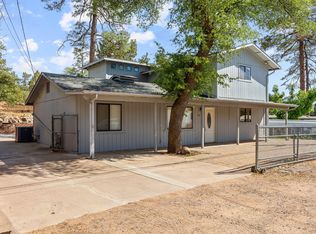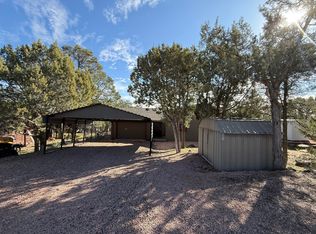Nestled in the heart of Payson, this beautiful 4-bedroom, 2-bath home offers rare privacy and space. Set back from the road with a long driveway, the property sits on a 0.6-acre lot and includes an additional 1.7 acres, totaling 2.32 acres. This expansive property is a true gem within city limits!
Inside, you'll find durable vinyl plank flooring throughout, a spacious living room with a cozy wood stove, and a large kitchen-dining area perfect for gatherings. The home also features a versatile extra-large bedroom with its own private entrance, ideal for an office or guest suite. Additional features include a dedicated laundry room and a sun-filled enclosed sunroom.
Additional amenities include a large storage shed/workshop and a greenhouse area, providing endless potential for hobbies and projects.
Don't miss the opportunity to own this unique property in a serene and desirable location!
Pending
$495,000
515 E Rancho Rd, Payson, AZ 85541
4beds
1,898sqft
Est.:
Single Family Residence
Built in 1983
2.32 Acres Lot
$474,100 Zestimate®
$261/sqft
$-- HOA
What's special
Cozy wood stoveLarge kitchen-dining areaExpansive propertyVersatile extra-large bedroomSun-filled enclosed sunroomDedicated laundry roomLong driveway
- 210 days |
- 50 |
- 3 |
Likely to sell faster than
Zillow last checked: 8 hours ago
Listing updated: September 06, 2025 at 06:56pm
Listed by:
Patrick Prest 928-970-0874,
PREST REALTY
Source: CAAR,MLS#: 92669
Facts & features
Interior
Bedrooms & bathrooms
- Bedrooms: 4
- Bathrooms: 2
- Full bathrooms: 2
Rooms
- Room types: Sun Room
Heating
- Electric, Forced Air, Propane
Cooling
- Central Air
Appliances
- Included: Dryer, Washer
- Laundry: Laundry Room
Features
- Kitchen-Dining Combo, Pantry, Master Main Floor
- Flooring: Tile, Concrete, Vinyl
- Has basement: No
- Has fireplace: Yes
- Fireplace features: Living Room, Wood Burning Stove
Interior area
- Total structure area: 1,898
- Total interior livable area: 1,898 sqft
Property
Parking
- Parking features: RV Gated
Features
- Levels: One
- Stories: 1
- Patio & porch: Covered, Patio
- Exterior features: Storage
- Fencing: Chain Link,Wood
- Has view: Yes
- View description: Trees/Woods, City
Lot
- Size: 2.32 Acres
- Features: Many Trees
Details
- Additional structures: Workshop, Storage/Utility Shed
- Parcel number: 30241030D
- Zoning: Res
- Horses can be raised: Yes
Construction
Type & style
- Home type: SingleFamily
- Architectural style: Single Level
- Property subtype: Single Family Residence
Materials
- Wood Frame, Wood Siding
- Roof: Asphalt
Condition
- Year built: 1983
Utilities & green energy
- Water: In Payson City Limits
Community & HOA
Community
- Subdivision: Payson North U4A
Location
- Region: Payson
Financial & listing details
- Price per square foot: $261/sqft
- Tax assessed value: $453,314
- Annual tax amount: $2,628
- Date on market: 7/30/2025
- Listing terms: Cash,Conventional
- Road surface type: Asphalt
Estimated market value
$474,100
$450,000 - $498,000
$2,740/mo
Price history
Price history
| Date | Event | Price |
|---|---|---|
| 9/7/2025 | Pending sale | $495,000$261/sqft |
Source: | ||
| 8/14/2025 | Price change | $495,000-13.9%$261/sqft |
Source: | ||
| 7/30/2025 | Listed for sale | $575,000+232.4%$303/sqft |
Source: | ||
| 5/31/2005 | Sold | $173,000$91/sqft |
Source: Public Record Report a problem | ||
Public tax history
Public tax history
| Year | Property taxes | Tax assessment |
|---|---|---|
| 2025 | $2,628 +3.6% | $45,332 +6.6% |
| 2024 | $2,537 +3.4% | $42,513 |
| 2023 | $2,452 +6.3% | -- |
| 2022 | $2,306 +4.5% | -- |
| 2021 | $2,206 +10.3% | -- |
| 2019 | $1,999 +7.5% | -- |
| 2018 | $1,861 +3% | -- |
| 2017 | $1,806 | -- |
| 2016 | $1,806 +8.2% | -- |
| 2015 | $1,669 | -- |
| 2014 | -- | -- |
| 2013 | -- | $10,929 -1.5% |
| 2012 | -- | $11,100 -1.5% |
| 2011 | -- | $11,268 -34.5% |
| 2010 | -- | $17,214 |
| 2005 | -- | -- |
| 2004 | -- | -- |
| 2003 | -- | -- |
| 2002 | -- | -- |
Find assessor info on the county website
BuyAbility℠ payment
Est. payment
$2,589/mo
Principal & interest
$2366
Property taxes
$223
Climate risks
Neighborhood: 85541
Nearby schools
GreatSchools rating
- NAPayson Elementary SchoolGrades: K-2Distance: 0.1 mi
- 5/10Rim Country Middle SchoolGrades: 6-8Distance: 1.9 mi
- 4/10Payson High SchoolGrades: 9-12Distance: 2 mi
