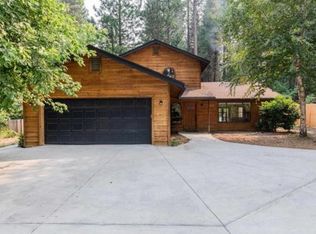Sold for $635,000
$635,000
515 Eiler Rd, Mount Shasta, CA 96067
3beds
3baths
1,635sqft
Single Family Residence
Built in ----
1.04 Acres Lot
$-- Zestimate®
$388/sqft
$2,047 Estimated rent
Home value
Not available
Estimated sales range
Not available
$2,047/mo
Zestimate® history
Loading...
Owner options
Explore your selling options
What's special
Welcome to your dream home! This beautifully maintained 3-bedroom, 2.5-bathroom residence is nestled in a sought-after neighborhood, offering the perfect blend of privacy and convenience. You will not find a better location than this 1+ acre property (2 separate lots) on a dead-end street within walking distance to downtown. Besides the setting, another unique feature of this charming home is the beautiful heart redwood lap siding adorning the exterior. As you step inside the home, you'll be greeted by a bright and spacious living area with large windows that fill the space with natural light. The open-concept design seamlessly connects the living room to the dining area, ideal for family gatherings and entertaining friends. The modern kitchen features concrete counters, stainless steel appliances, ample cabinet space, and a breakfast bar, perfect for enjoying your morning coffee. The backyard features a lovely patio area, perfect for summer barbecues and outdoor relaxing, surrounded by nature that offers both beauty and privacy. Don't miss out on your chance to own this one-of-a-kind home. Second lot gives new buyer lots of options!! -Home is owned by listing agent-
Zillow last checked: 8 hours ago
Listing updated: May 23, 2025 at 12:44pm
Listed by:
Tory Shannon 530-859-1044,
Alpine Realty, Inc
Bought with:
Lauren Taksa, DRE #:01997299
Alpine Realty, Inc
Source: SMLS,MLS#: 20250468
Facts & features
Interior
Bedrooms & bathrooms
- Bedrooms: 3
- Bathrooms: 3
Primary bedroom
- Area: 120.75
- Dimensions: 10.5 x 11.5
Bedroom 2
- Area: 110
- Dimensions: 10 x 11
Bedroom 3
- Area: 143
- Dimensions: 11 x 13
Bathroom
- Features: Shower Enclosure, Tub/Shower Enclosure
Dining room
- Area: 99
- Dimensions: 9 x 11
Kitchen
- Features: Custom Cabinets, Kitchen Island
- Area: 110
- Dimensions: 10 x 11
Living room
- Area: 221
- Dimensions: 13 x 17
Heating
- F/A Propane, Wood Stove
Cooling
- Central Air
Appliances
- Included: Dishwasher, Disposal, Gas Range, Refrigerator
- Laundry: Laundry Room
Features
- Built-In Desk, Vaulted Ceiling(s), Walk-In Closet(s), High Speed Internet
- Flooring: Carpet, Tile, Vinyl Plank
- Windows: Blinds, Metal Frame
Interior area
- Total structure area: 1,635
- Total interior livable area: 1,635 sqft
Property
Parking
- Parking features: Attached, Attached Carport, Asphalt
- Has attached garage: Yes
- Has carport: Yes
- Has uncovered spaces: Yes
Features
- Levels: Multi/Split
- Patio & porch: Deck, Patio
- Has view: Yes
- View description: Trees/Woods
- Waterfront features: Spring
Lot
- Size: 1.04 Acres
- Features: Landscaped, Trees
- Topography: Gently Rolling
Details
- Additional structures: Shed(s)
- Additional parcels included: 057423310
- Parcel number: 057423280
Construction
Type & style
- Home type: SingleFamily
- Property subtype: Single Family Residence
Materials
- Wood Siding
- Foundation: Slab
- Roof: Composition
Condition
- 31 - 50 yrs
Utilities & green energy
- Sewer: Sewer
- Water: Public
- Utilities for property: Cable Available, Cell Service, DSL, Electricity, Propane
Community & neighborhood
Security
- Security features: Security System
Location
- Region: Mount Shasta
Other
Other facts
- Road surface type: Paved
Price history
| Date | Event | Price |
|---|---|---|
| 5/23/2025 | Sold | $635,000+1.6%$388/sqft |
Source: | ||
| 5/10/2025 | Pending sale | $625,000$382/sqft |
Source: | ||
| 4/30/2025 | Listed for sale | $625,000$382/sqft |
Source: | ||
Public tax history
| Year | Property taxes | Tax assessment |
|---|---|---|
| 2016 | $2,106 +3.2% | $186,355 +1.5% |
| 2015 | $2,042 | $183,556 +2% |
| 2014 | $2,042 | $179,961 +0.5% |
Find assessor info on the county website
Neighborhood: 96067
Nearby schools
GreatSchools rating
- 5/10Sisson SchoolGrades: 4-8Distance: 0.6 mi
- 7/10Mt. Shasta High SchoolGrades: 9-12Distance: 0.8 mi
- 5/10Mt. Shasta Elementary SchoolGrades: K-3Distance: 0.6 mi

Get pre-qualified for a loan
At Zillow Home Loans, we can pre-qualify you in as little as 5 minutes with no impact to your credit score.An equal housing lender. NMLS #10287.
