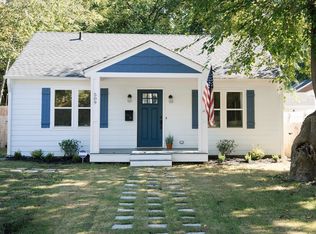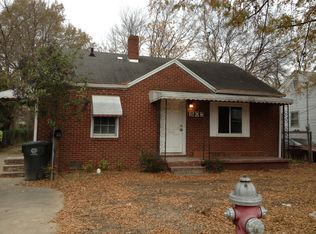Sold for $499,900
$499,900
515 Freeman St, Raleigh, NC 27601
3beds
1,324sqft
Single Family Residence, Residential
Built in 1949
6,969.6 Square Feet Lot
$486,500 Zestimate®
$378/sqft
$2,196 Estimated rent
Home value
$486,500
$457,000 - $516,000
$2,196/mo
Zestimate® history
Loading...
Owner options
Explore your selling options
What's special
Discover the perfect harmony of cozy living and natural beauty in this charming bungalow situated in Downtown Raleigh. Nested on a large corner lot with two driveways and a garage, this 3 bedroom, 2 bathrooms home makes for a delightful primary residence, investment property or both. Complete renovation in 2015 featuring modern updates while retaining its classic character, the home boasts a cozy living area, a beautifully designed kitchen, and polished hardwood flooring throughout the home adds to the seamless and refined aesthetic. Outside, the allure continues with a gated backyard oasis with thoughtful landscaping for additional privacy and provides ample space for gardening, relaxing, or entertaining. Just minutes from Transfer Food Hall, Chavis Park and Greenway access. 515 Freeman St. offers a unique and idyllic retreat from the hustle and bustle of the city while maintaining easy access to Raleigh's urban amenities. Bring us an offer and receive $1500 lender credit with preferred lender, The Sherry Riano Team.
Zillow last checked: 8 hours ago
Listing updated: October 28, 2025 at 12:27am
Listed by:
Tina Caul 919-665-8210,
EXP Realty LLC,
Ashley Morgan Smith 919-636-2098,
EXP Realty LLC
Bought with:
Hunter Hitchings, 285739
Integra Realty
Source: Doorify MLS,MLS#: 10038461
Facts & features
Interior
Bedrooms & bathrooms
- Bedrooms: 3
- Bathrooms: 2
- Full bathrooms: 2
Heating
- Electric, Forced Air, Natural Gas
Cooling
- Central Air
Appliances
- Included: Dishwasher, Electric Range, Gas Water Heater, Microwave, Stainless Steel Appliance(s)
- Laundry: Laundry Closet
Features
- Bathtub/Shower Combination, Ceiling Fan(s), Granite Counters, Smooth Ceilings, Walk-In Shower
- Flooring: Ceramic Tile, Hardwood
- Has fireplace: No
Interior area
- Total structure area: 1,324
- Total interior livable area: 1,324 sqft
- Finished area above ground: 1,324
- Finished area below ground: 0
Property
Parking
- Total spaces: 2
- Parking features: Concrete, Detached, Driveway, Garage
- Garage spaces: 1
- Uncovered spaces: 1
Features
- Levels: One
- Stories: 1
- Exterior features: Fenced Yard, Rain Gutters
- Fencing: Full, Wood
- Has view: Yes
Lot
- Size: 6,969 sqft
- Dimensions: 68 x 100 x 68 x 100
- Features: Corner Lot, Landscaped
Details
- Parcel number: 1713163338
- Special conditions: Standard
Construction
Type & style
- Home type: SingleFamily
- Architectural style: Traditional
- Property subtype: Single Family Residence, Residential
Materials
- Brick Veneer
- Foundation: Raised
- Roof: Shingle
Condition
- New construction: No
- Year built: 1949
Utilities & green energy
- Sewer: Public Sewer
- Water: Public
Community & neighborhood
Location
- Region: Raleigh
- Subdivision: Hunter Park Homes
Price history
| Date | Event | Price |
|---|---|---|
| 9/11/2024 | Sold | $499,900$378/sqft |
Source: | ||
| 8/11/2024 | Pending sale | $499,900$378/sqft |
Source: | ||
| 7/24/2024 | Price change | $499,900-2%$378/sqft |
Source: | ||
| 7/10/2024 | Price change | $510,000-2.9%$385/sqft |
Source: | ||
| 6/28/2024 | Listed for sale | $525,000+191.7%$397/sqft |
Source: | ||
Public tax history
| Year | Property taxes | Tax assessment |
|---|---|---|
| 2025 | $4,336 -6.2% | $494,901 -6.7% |
| 2024 | $4,624 +31.2% | $530,161 +64.9% |
| 2023 | $3,525 +7.6% | $321,536 |
Find assessor info on the county website
Neighborhood: South Central
Nearby schools
GreatSchools rating
- 8/10Hunter Elementary SchoolGrades: PK-5Distance: 0.2 mi
- 7/10Ligon MiddleGrades: 6-8Distance: 0.1 mi
- 7/10William G Enloe HighGrades: 9-12Distance: 1.4 mi
Schools provided by the listing agent
- Elementary: Wake - Hunter
- Middle: Wake - Ligon
- High: Wake - Enloe
Source: Doorify MLS. This data may not be complete. We recommend contacting the local school district to confirm school assignments for this home.
Get a cash offer in 3 minutes
Find out how much your home could sell for in as little as 3 minutes with a no-obligation cash offer.
Estimated market value$486,500
Get a cash offer in 3 minutes
Find out how much your home could sell for in as little as 3 minutes with a no-obligation cash offer.
Estimated market value
$486,500

