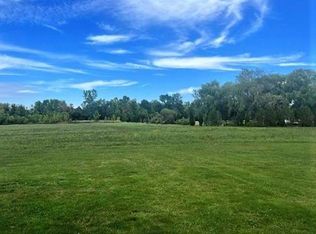Closed
Listed by:
Kelly Laliberte,
Wallace Realty 802-453-4670
Bought with: Ridgeline Real Estate
$600,000
515 Greenbush Road, Ferrisburgh, VT 05456
3beds
3,077sqft
Ranch
Built in 1990
10 Acres Lot
$636,200 Zestimate®
$195/sqft
$2,895 Estimated rent
Home value
$636,200
$579,000 - $693,000
$2,895/mo
Zestimate® history
Loading...
Owner options
Explore your selling options
What's special
Welcome home! This sprawling ranch has loads of room with over 3k square feet on one floor then you have room in the basement to finish off if you choose. There is a 31'x30' two car garage on the first level with no steps into the house and then there is a one car garage/workshop on the basement level. Lots of natural light and natural wood. All the windows(some brand new) have a mountain view to the West. The property is level with abundance of garden space and boosts two garage/out buildings with storage above one is 37'7"x23'10" and the other is 24'x30' as well as a pond with started stone patio to be finished by the new owner(all the stone is there) . There are three bedrooms and one full bath and one 3/4 bath. Many built in's and a ton of storage closets with shelving. Enjoy the great room for entertaining and working from home in the nice office space! This property is only 5 miles to Vergennes and 19 miles to Burlington. Make your appointment now!!
Zillow last checked: 8 hours ago
Listing updated: February 13, 2024 at 07:13am
Listed by:
Kelly Laliberte,
Wallace Realty 802-453-4670
Bought with:
Elizabeth Moore
Ridgeline Real Estate
Source: PrimeMLS,MLS#: 4969023
Facts & features
Interior
Bedrooms & bathrooms
- Bedrooms: 3
- Bathrooms: 2
- Full bathrooms: 2
Heating
- Oil, Wood, Baseboard, Wood Stove
Cooling
- None
Appliances
- Included: Down Draft Cooktop, Electric Cooktop, Dishwasher, Microwave, Wall Oven, Refrigerator, Washer, Instant Hot Water, Owned Water Heater
- Laundry: 1st Floor Laundry
Features
- Dining Area, Kitchen Island, Natural Light, Natural Woodwork, Indoor Storage, Vaulted Ceiling(s), Walk-In Closet(s), Walk-in Pantry
- Flooring: Carpet, Tile, Wood
- Windows: Skylight(s)
- Basement: Concrete,Concrete Floor,Full,Storage Space,Unfinished,Walkout,Exterior Entry,Basement Stairs,Interior Entry
Interior area
- Total structure area: 4,757
- Total interior livable area: 3,077 sqft
- Finished area above ground: 3,077
- Finished area below ground: 0
Property
Parking
- Total spaces: 6
- Parking features: Circular Driveway, Crushed Stone, Gravel, Storage Above, Driveway, Garage, Other, Unpaved
- Garage spaces: 6
- Has uncovered spaces: Yes
Accessibility
- Accessibility features: Laundry Access w/No Steps, Access to Restroom(s), Accessibility Features, Grab Bars in Bathroom, Handicap Modified, No Stairs from Parking
Features
- Levels: One
- Stories: 1
- Patio & porch: Patio
- Exterior features: Building, Deck, Other - See Remarks, Storage
- Has view: Yes
- View description: Mountain(s)
- Waterfront features: Pond
- Frontage length: Road frontage: 753
Lot
- Size: 10 Acres
- Features: Country Setting, Level, Open Lot, Views, Wooded, Rural
Details
- Additional structures: Gazebo
- Parcel number: 22807310734
- Zoning description: RA5
Construction
Type & style
- Home type: SingleFamily
- Architectural style: Ranch
- Property subtype: Ranch
Materials
- Wood Frame, Vinyl Siding
- Foundation: Concrete, Poured Concrete
- Roof: Asphalt Shingle
Condition
- New construction: No
- Year built: 1990
Utilities & green energy
- Electric: Circuit Breakers
- Sewer: 1000 Gallon, Concrete, Leach Field, Private Sewer
- Utilities for property: Cable Available, Propane, Phone Available
Community & neighborhood
Location
- Region: Ferrisburgh
Other
Other facts
- Road surface type: Paved
Price history
| Date | Event | Price |
|---|---|---|
| 2/9/2024 | Sold | $600,000-1.5%$195/sqft |
Source: | ||
| 12/22/2023 | Contingent | $609,000$198/sqft |
Source: | ||
| 12/5/2023 | Price change | $609,000-3.3%$198/sqft |
Source: | ||
| 9/20/2023 | Price change | $629,900-3.1%$205/sqft |
Source: | ||
| 9/7/2023 | Listed for sale | $649,900$211/sqft |
Source: | ||
Public tax history
| Year | Property taxes | Tax assessment |
|---|---|---|
| 2024 | -- | $466,400 |
| 2023 | -- | $466,400 |
| 2022 | -- | $466,400 |
Find assessor info on the county website
Neighborhood: 05456
Nearby schools
GreatSchools rating
- 6/10Ferrisburgh Central SchoolGrades: PK-6Distance: 1.7 mi
- 8/10Vergennes Uhsd #5Grades: 7-12Distance: 4.2 mi
Schools provided by the listing agent
- Elementary: Ferrisburgh Central School
- Middle: Vergennes UHSD #5
- High: Vergennes UHSD #5
- District: Addison Northwest
Source: PrimeMLS. This data may not be complete. We recommend contacting the local school district to confirm school assignments for this home.
Get pre-qualified for a loan
At Zillow Home Loans, we can pre-qualify you in as little as 5 minutes with no impact to your credit score.An equal housing lender. NMLS #10287.
