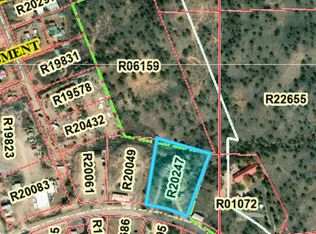Sold
Price Unknown
515 Haystack Pl, Milan, NM 87021
3beds
2,553sqft
Single Family Residence
Built in 1991
3.07 Acres Lot
$341,000 Zestimate®
$--/sqft
$1,764 Estimated rent
Home value
$341,000
Estimated sales range
Not available
$1,764/mo
Zestimate® history
Loading...
Owner options
Explore your selling options
What's special
Nestled at the top of a private driveway, this stunning property offers breathtaking views of the city and the serenity of nature on 3 fenced acres. With 2 bedrooms and the potential for a 3rd , this home is perfect for families or those seeking extra space. You'll love the versatile layout, which includes the possibility of a guest house or a dedicated gun/recreational room. Step outside to discover a beautifully landscaped oasis featuring a greenhouse, gazebo, and a secure dog run--perfect for pets and outdoor gatherings. Additionally, the impressive 30x40 metal Red Iron building provides ample storage or workspace for your hobbies and projects. This is more than just a house; it's a canvas for you to create your dream home. Don't miss out on this one- come see it today!
Zillow last checked: 8 hours ago
Listing updated: September 03, 2025 at 12:27pm
Listed by:
Amanda Alyce James 505-307-0459,
Realty One of New Mexico
Bought with:
Nonmls Nonmls
Non Member of SWMLS
Source: SWMLS,MLS#: 1083431
Facts & features
Interior
Bedrooms & bathrooms
- Bedrooms: 3
- Bathrooms: 2
- Full bathrooms: 2
Primary bedroom
- Level: Main
- Area: 225
- Dimensions: 15 x 15
Kitchen
- Level: Main
- Area: 210
- Dimensions: 14 x 15
Living room
- Level: Main
- Area: 300
- Dimensions: 20 x 15
Heating
- Electric, Other, See Remarks
Cooling
- Evaporative Cooling
Appliances
- Included: Dryer, Dishwasher, Free-Standing Gas Range, Disposal, Microwave, Refrigerator, Water Softener Rented, Washer
- Laundry: Electric Dryer Hookup
Features
- Ceiling Fan(s), Multiple Living Areas, Main Level Primary
- Flooring: Carpet, Laminate, Tile
- Windows: Double Pane Windows, Insulated Windows
- Basement: Walk-Up Access
- Number of fireplaces: 1
- Fireplace features: Pellet Stove, Outside
Interior area
- Total structure area: 2,553
- Total interior livable area: 2,553 sqft
- Finished area below ground: 510
Property
Parking
- Total spaces: 3
- Parking features: Garage
- Garage spaces: 3
Features
- Levels: One,Two
- Stories: 2
- Patio & porch: Deck, Open, Patio
- Exterior features: Deck, Fully Fenced, Playground, Private Yard, Water Feature
- Has view: Yes
Lot
- Size: 3.07 Acres
- Features: Sprinklers In Rear, Lawn, Landscaped, Trees, Views
Details
- Additional structures: Storage, Workshop
- Parcel number: 2057064500270
- Zoning description: R-1
Construction
Type & style
- Home type: SingleFamily
- Architectural style: Ranch
- Property subtype: Single Family Residence
Materials
- Log
- Roof: Metal,Pitched
Condition
- Resale
- New construction: No
- Year built: 1991
Utilities & green energy
- Electric: Other
- Sewer: Septic Tank
- Water: Public
- Utilities for property: Cable Available, Electricity Connected, Phone Available, Water Connected
Green energy
- Energy generation: None
Community & neighborhood
Location
- Region: Milan
Other
Other facts
- Listing terms: Cash,Conventional,FHA,VA Loan
- Road surface type: Paved
Price history
| Date | Event | Price |
|---|---|---|
| 9/2/2025 | Sold | -- |
Source: | ||
| 6/28/2025 | Pending sale | $370,000$145/sqft |
Source: | ||
| 5/6/2025 | Listed for sale | $370,000$145/sqft |
Source: | ||
| 4/24/2025 | Listing removed | $370,000$145/sqft |
Source: | ||
| 3/7/2025 | Price change | $370,000-2.6%$145/sqft |
Source: | ||
Public tax history
| Year | Property taxes | Tax assessment |
|---|---|---|
| 2023 | $1,810 -54.6% | $82,908 +40.7% |
| 2022 | $3,984 +0.4% | $58,930 +2.6% |
| 2021 | $3,968 +121.5% | $57,424 |
Find assessor info on the county website
Neighborhood: 87021
Nearby schools
GreatSchools rating
- 2/10Milan Elementary SchoolGrades: PK-6Distance: 0.7 mi
- 3/10Los Alamitos Middle SchoolGrades: 7-8Distance: 4.1 mi
- 4/10Grants High SchoolGrades: 9-12Distance: 3 mi
