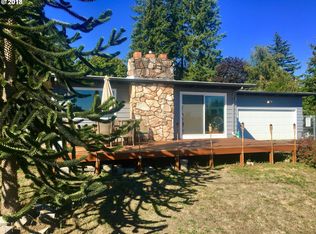STUNNING renovated 1967 "Atomic Era" ranch with a picture perfect Mt Hood & territorial views. This home was remodeled with care and with an eye towards keeping it original. New roof, windows, kitchen, bathrooms and high end hardwood flooring and terrazzo tile and carpet. Chef grade appliances. Amazing deck is perfect for entertaining - as is the downstairs family room/party room. Oversized shop with updated electrical and room for EVERYTHING.
This property is off market, which means it's not currently listed for sale or rent on Zillow. This may be different from what's available on other websites or public sources.
