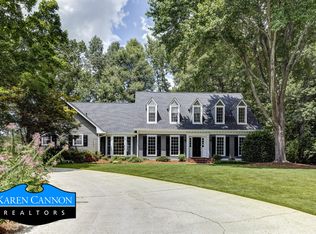Closed
$1,345,000
515 Hounds Rdg, Sandy Springs, GA 30328
4beds
--sqft
Single Family Residence
Built in 1976
0.56 Acres Lot
$1,328,000 Zestimate®
$--/sqft
$4,174 Estimated rent
Home value
$1,328,000
$1.22M - $1.45M
$4,174/mo
Zestimate® history
Loading...
Owner options
Explore your selling options
What's special
Completely redesigned and reimagined in the highly sought after Branches Swim/Tennis community, this stunning home offers a down-to-the-studs renovation with over $450,000 in custom upgrades and designer finishes. Tucked away on a quiet cul-de-sac, this painted four-sided brick home sits on a large, private lot featuring a portico addition and a fabulous fenced backyard with walkout brick patio, fire pit, and room for a pool. Inside, the bright and open floorplan is filled with natural light and custom details including archways, built-ins, designer lighting, wide plank hardwood flooring up/down, and recessed lighting throughout. The kitchen and dining area open to a vaulted great room features a T&G ceiling with beams and a floor-to-ceiling gas fireplace. New doors and double-pane windows have been installed throughout, including high-end sleek dual iron and glass doors which seamlessly lead to the backyard. The completely renovated and expanded kitchen is a showstopper, opening to a keeping room and features custom soft-close cabinetry, extensive built-ins including hidden coffee and appliance centers, quartzite waterfall island with seating, a farmhouse sink, and a full suite of premium appliances-Wolf gas cooktop, built-in refrigerator, double ovens, dual beverage drawers, a premium integrated wine cooler, and more! A separate bar area/butler's pantry makes entertaining a delight! The spacious primary suite offers a brand-new spa-inspired bath with oversized glass-enclosed shower, new dual vanity, built-in shelving for baskets, and a large walk-in closet with full organization system. Additional highlights include newly designed bathrooms throughout, an expanded bedroom with built-in beds and drawers, a laundry/mudroom with built-ins and bench seating, and a finished basement with entertainment room and additional storage/flex space. Located close to GA-400, Dunwoody Village, Perimeter, and top-rated public and private schools, this move-in ready home is the perfect blend of luxury, functionality, and location!
Zillow last checked: 8 hours ago
Listing updated: September 03, 2025 at 10:58am
Listed by:
Karen C Cannon 770-352-9658,
Karen Cannon REALTORS Inc.
Bought with:
Non Mls Salesperson, 370050
Non-Mls Company
Source: GAMLS,MLS#: 10574161
Facts & features
Interior
Bedrooms & bathrooms
- Bedrooms: 4
- Bathrooms: 4
- Full bathrooms: 3
- 1/2 bathrooms: 1
Kitchen
- Features: Breakfast Area, Breakfast Bar, Breakfast Room, Country Kitchen, Kitchen Island, Pantry
Heating
- Central, Forced Air, Natural Gas
Cooling
- Ceiling Fan(s), Central Air, Zoned
Appliances
- Included: Dishwasher, Disposal, Double Oven, Gas Water Heater, Microwave, Refrigerator, Trash Compactor
- Laundry: Mud Room
Features
- Beamed Ceilings, Bookcases, Double Vanity, Master On Main Level, Walk-In Closet(s)
- Flooring: Carpet, Hardwood
- Windows: Double Pane Windows
- Basement: Daylight,Exterior Entry,Finished,Full,Interior Entry
- Attic: Pull Down Stairs
- Number of fireplaces: 1
- Fireplace features: Gas Starter
- Common walls with other units/homes: No Common Walls
Interior area
- Total structure area: 0
- Finished area above ground: 0
- Finished area below ground: 0
Property
Parking
- Total spaces: 2
- Parking features: Attached, Garage, Garage Door Opener, Kitchen Level, Side/Rear Entrance
- Has attached garage: Yes
Accessibility
- Accessibility features: Accessible Hallway(s), Accessible Kitchen
Features
- Levels: Two
- Stories: 2
- Patio & porch: Patio
- Fencing: Back Yard,Fenced
- Waterfront features: No Dock Or Boathouse
- Body of water: None
Lot
- Size: 0.56 Acres
- Features: Cul-De-Sac, Level, Private
Details
- Additional structures: Shed(s)
- Parcel number: 17 002100030188
Construction
Type & style
- Home type: SingleFamily
- Architectural style: Brick 4 Side,Traditional
- Property subtype: Single Family Residence
Materials
- Brick
- Roof: Composition
Condition
- Resale
- New construction: No
- Year built: 1976
Utilities & green energy
- Sewer: Public Sewer
- Water: Public
- Utilities for property: Cable Available, Electricity Available, High Speed Internet, Natural Gas Available, Phone Available, Sewer Available, Water Available
Green energy
- Energy efficient items: Appliances, Insulation, Thermostat
- Water conservation: Low-Flow Fixtures
Community & neighborhood
Security
- Security features: Carbon Monoxide Detector(s), Security System, Smoke Detector(s)
Community
- Community features: Clubhouse, Playground, Pool, Street Lights, Swim Team, Tennis Court(s), Near Public Transport, Walk To Schools, Near Shopping
Location
- Region: Sandy Springs
- Subdivision: The Branches
HOA & financial
HOA
- Has HOA: Yes
- HOA fee: $700 annually
- Services included: Swimming, Tennis
Other
Other facts
- Listing agreement: Exclusive Right To Sell
Price history
| Date | Event | Price |
|---|---|---|
| 9/3/2025 | Sold | $1,345,000+5.5% |
Source: | ||
| 8/11/2025 | Pending sale | $1,275,000 |
Source: | ||
| 7/30/2025 | Listed for sale | $1,275,000+75.9% |
Source: | ||
| 7/19/2021 | Sold | $725,000 |
Source: Public Record Report a problem | ||
| 6/19/2021 | Pending sale | $725,000 |
Source: | ||
Public tax history
| Year | Property taxes | Tax assessment |
|---|---|---|
| 2024 | $8,098 +10.8% | $356,560 +24.6% |
| 2023 | $7,306 -11.5% | $286,160 +7.5% |
| 2022 | $8,259 +48.2% | $266,080 +9.8% |
Find assessor info on the county website
Neighborhood: Peachtree Dunwoody North
Nearby schools
GreatSchools rating
- 6/10Woodland Elementary Charter SchoolGrades: PK-5Distance: 1 mi
- 5/10Sandy Springs Charter Middle SchoolGrades: 6-8Distance: 3.5 mi
- 6/10North Springs Charter High SchoolGrades: 9-12Distance: 1.1 mi
Schools provided by the listing agent
- Elementary: Woodland
- Middle: Sandy Springs
- High: North Springs
Source: GAMLS. This data may not be complete. We recommend contacting the local school district to confirm school assignments for this home.
Get a cash offer in 3 minutes
Find out how much your home could sell for in as little as 3 minutes with a no-obligation cash offer.
Estimated market value$1,328,000
Get a cash offer in 3 minutes
Find out how much your home could sell for in as little as 3 minutes with a no-obligation cash offer.
Estimated market value
$1,328,000
