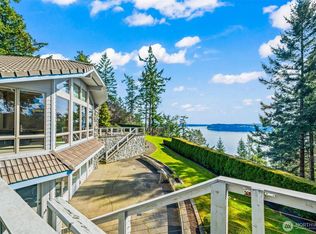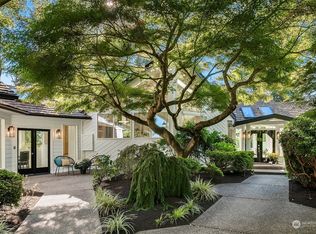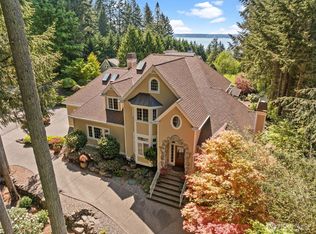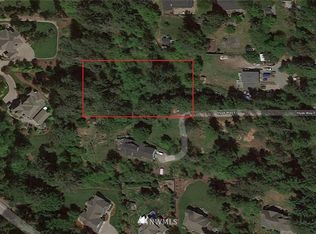Sold
Listed by:
Mark Depaul,
Better Properties N. Proctor
Bought with: Pacific Residential Brokers
$1,810,000
515 Issaquah Road, Fox Island, WA 98333
3beds
2,864sqft
Single Family Residence
Built in 1997
4.12 Acres Lot
$1,789,100 Zestimate®
$632/sqft
$3,942 Estimated rent
Home value
$1,789,100
$1.68M - $1.91M
$3,942/mo
Zestimate® history
Loading...
Owner options
Explore your selling options
What's special
Lovely Rambler right on the beach in Fox Island. 150' of low bank waterfront with tidelands rights. Walk into the foyer opening up to a stunning great room with soaring vaulted cielings and 180 degree views of the sound. Dining area and wet bar for entertaining. Eating area off kitchen to enjoy your quiet mornings with a view. Living space with full built ins offers a cozy retreat. Primary bedroom features a fireplace with continued vaulting ceilings. 5 piece primary bath with large walk in closet. Step out onto a deck that runs the length of the house and enjoy stellar sunsets. Walk right onto the beach from your own home. Enjoy the beauty that the pacific Northwest offers right off your back yard! Newer Roof, furnace, and water heater.
Zillow last checked: 8 hours ago
Listing updated: November 16, 2025 at 04:04am
Listed by:
Mark Depaul,
Better Properties N. Proctor
Bought with:
Angela Cryder, 83438
Pacific Residential Brokers
Source: NWMLS,MLS#: 2420997
Facts & features
Interior
Bedrooms & bathrooms
- Bedrooms: 3
- Bathrooms: 3
- Full bathrooms: 1
- 3/4 bathrooms: 1
- 1/2 bathrooms: 1
- Main level bathrooms: 3
- Main level bedrooms: 3
Primary bedroom
- Level: Main
Great room
- Level: Main
Kitchen with eating space
- Level: Main
Living room
- Level: Main
Heating
- Fireplace, 90%+ High Efficiency, Forced Air, Heat Pump, Electric, Propane
Cooling
- 90%+ High Efficiency, Heat Pump
Appliances
- Included: Dishwasher(s), Disposal, Dryer(s), Microwave(s), Refrigerator(s), Stove(s)/Range(s), Trash Compactor, Washer(s), Garbage Disposal
Features
- Bath Off Primary, Central Vacuum
- Flooring: Ceramic Tile, Hardwood, Laminate
- Windows: Double Pane/Storm Window
- Basement: None
- Number of fireplaces: 2
- Fireplace features: Gas, Main Level: 2, Fireplace
Interior area
- Total structure area: 2,864
- Total interior livable area: 2,864 sqft
Property
Parking
- Total spaces: 3
- Parking features: Attached Garage
- Attached garage spaces: 3
Features
- Levels: One
- Stories: 1
- Patio & porch: Bath Off Primary, Built-In Vacuum, Double Pane/Storm Window, Fireplace, Fireplace (Primary Bedroom), Hot Tub/Spa, Jetted Tub, Vaulted Ceiling(s), Walk-In Closet(s), Wet Bar, Wired for Generator
- Has spa: Yes
- Spa features: Indoor, Bath
- Has view: Yes
- View description: Sound
- Has water view: Yes
- Water view: Sound
- Waterfront features: Low Bank
- Frontage length: Waterfront Ft: 150
Lot
- Size: 4.12 Acres
- Features: Dead End Street, Paved, Cable TV, Deck, High Speed Internet, Hot Tub/Spa
- Topography: Level
- Residential vegetation: Garden Space
Details
- Parcel number: 0120024029
- Special conditions: Standard
- Other equipment: Wired for Generator
Construction
Type & style
- Home type: SingleFamily
- Property subtype: Single Family Residence
Materials
- Wood Siding
- Foundation: Poured Concrete
- Roof: Composition
Condition
- Year built: 1997
- Major remodel year: 1997
Utilities & green energy
- Electric: Company: Peninsula Ligt Co
- Sewer: Septic Tank, Company: Septic
- Water: Public, Company: Fox Island Mutual Water
Community & neighborhood
Location
- Region: Fox Island
- Subdivision: Fox Island
HOA & financial
HOA
- HOA fee: $500 annually
- Services included: Road Maintenance
Other
Other facts
- Listing terms: Cash Out,Conventional
- Cumulative days on market: 31 days
Price history
| Date | Event | Price |
|---|---|---|
| 10/16/2025 | Sold | $1,810,000-4.7%$632/sqft |
Source: | ||
| 9/13/2025 | Pending sale | $1,899,000$663/sqft |
Source: | ||
| 9/11/2025 | Price change | $1,899,000-5%$663/sqft |
Source: | ||
| 8/14/2025 | Listed for sale | $1,999,000+156.6%$698/sqft |
Source: | ||
| 5/3/2000 | Sold | $779,000$272/sqft |
Source: | ||
Public tax history
| Year | Property taxes | Tax assessment |
|---|---|---|
| 2024 | $19,435 +11.1% | $2,090,500 +12.7% |
| 2023 | $17,500 +2.8% | $1,855,500 -3.4% |
| 2022 | $17,030 +19.7% | $1,920,400 +34.1% |
Find assessor info on the county website
Neighborhood: 98333
Nearby schools
GreatSchools rating
- 9/10Voyager Elementary SchoolGrades: K-5Distance: 5 mi
- 8/10Kopachuck Middle SchoolGrades: 6-8Distance: 4.4 mi
- 9/10Gig Harbor High SchoolGrades: 9-12Distance: 5.9 mi
Get a cash offer in 3 minutes
Find out how much your home could sell for in as little as 3 minutes with a no-obligation cash offer.
Estimated market value$1,789,100
Get a cash offer in 3 minutes
Find out how much your home could sell for in as little as 3 minutes with a no-obligation cash offer.
Estimated market value
$1,789,100



