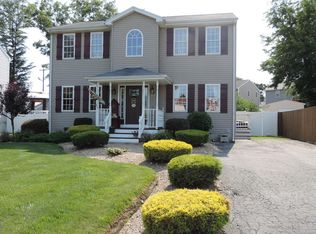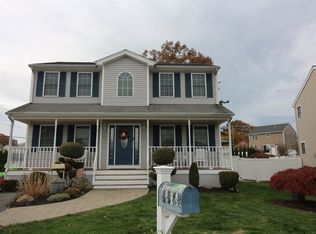Sold for $525,000
$525,000
515 Kennedy St, Fall River, MA 02721
4beds
2,614sqft
Single Family Residence
Built in 2003
7,279 Square Feet Lot
$555,600 Zestimate®
$201/sqft
$3,663 Estimated rent
Home value
$555,600
$517,000 - $594,000
$3,663/mo
Zestimate® history
Loading...
Owner options
Explore your selling options
What's special
Welcome to this beautiful Colonial located in a lovely cul-de-sac in the Maplewood Area. This home boasts 4 bedrooms, 1 & half baths, central AC, off street parking with ample living space for you and your family. The recently updated kitchen in 2022 comes with sleek granite countertops, modern cabinetry & new appliances with an open floor plan that is perfect for entertaining of any size. The dining room slider doors open out to the large back yard where you can enjoy the patio which was remodeled in 2020 or sit by the fit pit on a perfect summer's night. Three out of the 4 bedrooms are located on the second floor, the master bedroom features a walk-in closet. The upstairs bathroom has a larger size tub, perfect for relaxation and tranquility after a long day at work. Not a tub person, there is also a stand alone shower. This property has much to offer and is waiting for you!
Zillow last checked: 10 hours ago
Listing updated: June 10, 2024 at 04:43pm
Listed by:
Melinda Costa 508-642-4265,
Amaral & Associates RE 508-674-4972
Bought with:
Christopher Mongeon
Peak Real Estate
Source: MLS PIN,MLS#: 73221002
Facts & features
Interior
Bedrooms & bathrooms
- Bedrooms: 4
- Bathrooms: 2
- Full bathrooms: 1
- 1/2 bathrooms: 1
Primary bedroom
- Features: Ceiling Fan(s), Walk-In Closet(s), Flooring - Wall to Wall Carpet
- Level: Second
Bedroom 2
- Features: Ceiling Fan(s), Flooring - Hardwood
- Level: First
Bedroom 3
- Features: Ceiling Fan(s), Closet, Flooring - Wall to Wall Carpet
- Level: Second
Bedroom 4
- Features: Ceiling Fan(s), Closet, Flooring - Wall to Wall Carpet
- Level: Second
Primary bathroom
- Features: No
Bathroom 1
- Features: Bathroom - Half, Flooring - Laminate
- Level: First
Bathroom 2
- Features: Bathroom - Full, Bathroom - With Shower Stall, Flooring - Laminate, Soaking Tub
- Level: Second
Dining room
- Features: Flooring - Stone/Ceramic Tile, Open Floorplan, Slider
- Level: First
Family room
- Features: Ceiling Fan(s), Flooring - Wall to Wall Carpet, Open Floorplan
- Level: First
Kitchen
- Features: Flooring - Stone/Ceramic Tile, Cabinets - Upgraded, Open Floorplan, Recessed Lighting, Remodeled
- Level: First
Heating
- Baseboard, Natural Gas
Cooling
- Central Air
Appliances
- Laundry: In Basement, Gas Dryer Hookup, Washer Hookup
Features
- Flooring: Wood, Tile, Carpet, Laminate
- Basement: Full
- Has fireplace: No
Interior area
- Total structure area: 2,614
- Total interior livable area: 2,614 sqft
Property
Parking
- Total spaces: 2
- Parking features: Paved Drive, Off Street, Paved
- Uncovered spaces: 2
Features
- Patio & porch: Patio
- Exterior features: Patio, Rain Gutters, Storage, Fenced Yard
- Fencing: Fenced
Lot
- Size: 7,279 sqft
Details
- Parcel number: M:0E24 B:0000 L:0107,4447217
- Zoning: IND
Construction
Type & style
- Home type: SingleFamily
- Architectural style: Colonial
- Property subtype: Single Family Residence
Materials
- Frame
- Foundation: Concrete Perimeter
- Roof: Shingle
Condition
- Year built: 2003
Utilities & green energy
- Electric: Circuit Breakers, 150 Amp Service
- Sewer: Public Sewer
- Water: Public
- Utilities for property: for Gas Range, for Gas Oven, for Gas Dryer, Washer Hookup, Icemaker Connection
Community & neighborhood
Community
- Community features: Public Transportation, Shopping, Walk/Jog Trails, Bike Path, Highway Access, House of Worship, Private School
Location
- Region: Fall River
Other
Other facts
- Listing terms: Contract
Price history
| Date | Event | Price |
|---|---|---|
| 6/10/2024 | Sold | $525,000+1.9%$201/sqft |
Source: MLS PIN #73221002 Report a problem | ||
| 4/16/2024 | Contingent | $515,000$197/sqft |
Source: MLS PIN #73221002 Report a problem | ||
| 4/6/2024 | Listed for sale | $515,000$197/sqft |
Source: MLS PIN #73221002 Report a problem | ||
Public tax history
| Year | Property taxes | Tax assessment |
|---|---|---|
| 2025 | $5,591 +20.9% | $488,300 +21.3% |
| 2024 | $4,624 -1.5% | $402,400 +5.2% |
| 2023 | $4,693 +12.8% | $382,500 +16% |
Find assessor info on the county website
Neighborhood: Maplewood
Nearby schools
GreatSchools rating
- 5/10Letourneau Elementary SchoolGrades: PK-5Distance: 0.5 mi
- 4/10Talbot Innovation SchoolGrades: 6-8Distance: 1.6 mi
- 2/10B M C Durfee High SchoolGrades: 9-12Distance: 2.9 mi

Get pre-qualified for a loan
At Zillow Home Loans, we can pre-qualify you in as little as 5 minutes with no impact to your credit score.An equal housing lender. NMLS #10287.

