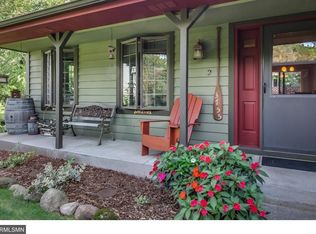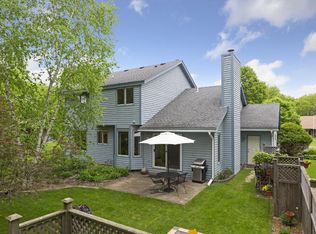Closed
$430,000
515 Koehler Rd, Vadnais Heights, MN 55127
3beds
1,794sqft
Single Family Residence
Built in 1983
0.29 Acres Lot
$427,600 Zestimate®
$240/sqft
$2,368 Estimated rent
Home value
$427,600
$385,000 - $475,000
$2,368/mo
Zestimate® history
Loading...
Owner options
Explore your selling options
What's special
Don’t miss your chance to make this beautifully updated, centrally located gem your new home! Situated just minutes from I-35, I-694, and Highway 61, this home offers incredible convenience for commuters while being tucked into a well-established neighborhood. This home has been meticulously renovated and updated with quality and care from top to bottom. Newer windows and siding from the previous seller (2008 & 2013). Current Seller added a shed to match the home. New Roof 2023. Gutter guards added. Two patios one outside the sliding glass door and an additional 12x12 for the firepit Step inside and you’ll immediately notice the fresh, modern finishes throughout. This spacious 3-bedroom, 2-bathroom home boasts major updates. Kitchen remodel (2020) included main floor Engineered Wood flooring, new cabinets / pantry pull- outs added. Stainless Appliances, granite countertops, farmhouse sink, backsplash & under cabinet lights. New Microwave 2025. New carpet throughout the entire home. Previous brick fireplace was removed and added a modern feature wall with electric fireplace complete with fan. Large Walk-in closet in primary bedroom. Upper level full bath updated vanity, tile floor and shower walls. Lower level bath remodeled and updated to add a tub and enhanced finishes including LVP flooring. The flex room in the basement doubled as a home office for a couple of years. Electrical outlets and a ceiling light was added. The original living room and kitchen ceiling were removed, spray foam added and finished with a beautiful wood ceiling. Additional adds include April Aire humidifier, water softener, sump pump with battery backup. With all these improvements already completed, all that is left to do is move in and enjoy! This home blends charm, comfort, and convenience — come see it before it's gone!
Zillow last checked: 8 hours ago
Listing updated: September 05, 2025 at 03:01pm
Listed by:
Bill Ilc 651-239-0529,
Keller Williams Premier Realty,
Michele Ilc 651-354-4848
Bought with:
Nick Lonetti
EXIT Realty Springside
Source: NorthstarMLS as distributed by MLS GRID,MLS#: 6725134
Facts & features
Interior
Bedrooms & bathrooms
- Bedrooms: 3
- Bathrooms: 2
- Full bathrooms: 2
Bedroom 1
- Level: Upper
- Area: 156 Square Feet
- Dimensions: 13x12
Bedroom 2
- Level: Upper
- Area: 132 Square Feet
- Dimensions: 12x11
Bedroom 3
- Level: Lower
- Area: 117 Square Feet
- Dimensions: 13x9
Dining room
- Level: Main
- Area: 110 Square Feet
- Dimensions: 11x10
Family room
- Level: Lower
- Area: 260 Square Feet
- Dimensions: 20x13
Kitchen
- Level: Main
- Area: 143 Square Feet
- Dimensions: 13x11
Laundry
- Level: Lower
- Area: 60 Square Feet
- Dimensions: 10x6
Living room
- Level: Upper
- Area: 260 Square Feet
- Dimensions: 20x13
Patio
- Level: Main
- Area: 324 Square Feet
- Dimensions: 18x18
Patio
- Level: Main
- Area: 144 Square Feet
- Dimensions: 12x12
Heating
- Forced Air
Cooling
- Central Air
Appliances
- Included: Dishwasher, Disposal, Dryer, Humidifier, Gas Water Heater, Microwave, Range, Refrigerator, Stainless Steel Appliance(s), Washer, Water Softener Owned
Features
- Basement: Crawl Space,Daylight,Drain Tiled,Egress Window(s),Finished,Concrete,Sump Pump
- Number of fireplaces: 1
- Fireplace features: Circulating, Electric, Living Room
Interior area
- Total structure area: 1,794
- Total interior livable area: 1,794 sqft
- Finished area above ground: 1,170
- Finished area below ground: 624
Property
Parking
- Total spaces: 2
- Parking features: Attached
- Attached garage spaces: 2
Accessibility
- Accessibility features: None
Features
- Levels: Three Level Split
- Patio & porch: Side Porch
Lot
- Size: 0.29 Acres
- Dimensions: 101 x 124 x 102 x 124
- Features: Many Trees
Details
- Additional structures: Storage Shed
- Foundation area: 700
- Parcel number: 293022310028
- Zoning description: Residential-Single Family
Construction
Type & style
- Home type: SingleFamily
- Property subtype: Single Family Residence
Materials
- Vinyl Siding
- Roof: Age 8 Years or Less
Condition
- Age of Property: 42
- New construction: No
- Year built: 1983
Utilities & green energy
- Electric: Circuit Breakers, Power Company: Xcel Energy
- Gas: Natural Gas
- Sewer: City Sewer/Connected
- Water: City Water/Connected
Community & neighborhood
Location
- Region: Vadnais Heights
- Subdivision: Brunet Add
HOA & financial
HOA
- Has HOA: No
Price history
| Date | Event | Price |
|---|---|---|
| 9/5/2025 | Sold | $430,000+1.2%$240/sqft |
Source: | ||
| 8/8/2025 | Pending sale | $424,900$237/sqft |
Source: | ||
| 7/16/2025 | Price change | $424,900-2.3%$237/sqft |
Source: | ||
| 6/13/2025 | Listed for sale | $435,000+70.6%$242/sqft |
Source: | ||
| 4/11/2024 | Listing removed | -- |
Source: Zillow Rentals Report a problem | ||
Public tax history
| Year | Property taxes | Tax assessment |
|---|---|---|
| 2024 | $4,616 -0.3% | $372,600 +5% |
| 2023 | $4,628 +10.2% | $354,800 -1.3% |
| 2022 | $4,200 +7.5% | $359,500 +15.4% |
Find assessor info on the county website
Neighborhood: 55127
Nearby schools
GreatSchools rating
- 8/10Vadnais Heights Elementary SchoolGrades: PK-5Distance: 0.6 mi
- 5/10Sunrise Park Middle SchoolGrades: 6-8Distance: 3.9 mi
- 9/10White Bear South Campus SeniorGrades: 11-12Distance: 3.6 mi
Get a cash offer in 3 minutes
Find out how much your home could sell for in as little as 3 minutes with a no-obligation cash offer.
Estimated market value
$427,600
Get a cash offer in 3 minutes
Find out how much your home could sell for in as little as 3 minutes with a no-obligation cash offer.
Estimated market value
$427,600

