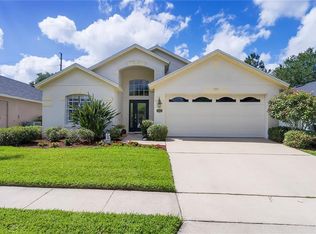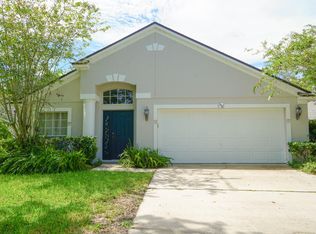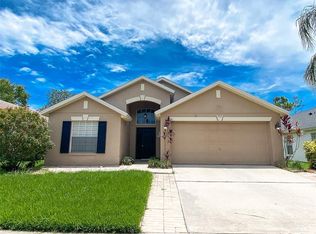Sold for $425,000
$425,000
515 Mickleton Loop, Ocoee, FL 34761
3beds
1,525sqft
Single Family Residence
Built in 1998
6,151 Square Feet Lot
$417,000 Zestimate®
$279/sqft
$2,221 Estimated rent
Home value
$417,000
$379,000 - $459,000
$2,221/mo
Zestimate® history
Loading...
Owner options
Explore your selling options
What's special
Adorable concrete block/stucco built beauty located so very close to Walt Disney World, Universal Studios, multiple schools, conveniences such as grocery, gas, dry cleaners, tailor, and entrances to the Florida Turnpike 429 Expressway, 408 Expressway and so much more!!! PERFECT SIZED SCREENED IN PORCH WITH NO REAR NEIGHBORS TO HEAR or DEAL WITH, and freshly groomed and painted interior and exterior to boot!!!----YOU WON'T WANT TO WAIT TO COME SEE THIS ONE--It's ready for you and your family and WON'T LAST LONG ON THE MARKET AT THIS PRICE! WESMERE of OCOEE, a fantastic AMENITY FILLED community with a resort sized pool, expansive sundeck for suntanning, tennis courts, multiple grassed parks, playgrounds and ponds make this resort like community a treat to come home to. Wesmere is security GATED for your convenience and security needs, and its prime location near elementary,middle, and high schools make it ultra convenient for students and parents alike. Many houses of worship, shopping, and the Florida Turnpike entrance, as well as the E-W (408) expressway are nearby at West Colonial/HWY 50. This home features a split plan floorpan for privacy, an indoor laundry washroom off of the kitchen area, and a lovely rear screened in and covered porch enclosure to sneak out for a glass of wine after work while watching a delightful sunset while only steps from your chefs kitchen! Newer roof, and home was recently painted inside and out. CALL TODAY FOR AN E-Z PRIVATE SHOWING
Zillow last checked: 8 hours ago
Listing updated: July 02, 2025 at 05:54am
Listing Provided by:
Jason Fulmer 321-303-6670,
FOLIO REALTY LLC 407-917-0241
Bought with:
Bradley Gruber, 3471812
WHEATLEY REALTY GROUP
Source: Stellar MLS,MLS#: O6281742 Originating MLS: Orlando Regional
Originating MLS: Orlando Regional

Facts & features
Interior
Bedrooms & bathrooms
- Bedrooms: 3
- Bathrooms: 2
- Full bathrooms: 2
Primary bedroom
- Features: Dual Sinks, Exhaust Fan, Garden Bath, Tub with Separate Shower Stall, Water Closet/Priv Toilet, Built-in Closet
- Level: First
- Area: 182 Square Feet
- Dimensions: 14x13
Bedroom 2
- Features: Built-in Closet
- Level: First
- Area: 132 Square Feet
- Dimensions: 12x11
Bedroom 3
- Features: Built-in Closet
- Level: First
- Area: 121 Square Feet
- Dimensions: 11x11
Primary bathroom
- Features: Dual Sinks, En Suite Bathroom, Exhaust Fan, Garden Bath, Tub with Separate Shower Stall, Water Closet/Priv Toilet, Built-in Closet
- Level: First
- Area: 132 Square Feet
- Dimensions: 12x11
Bathroom 2
- Features: Single Vanity, Tub With Shower
- Level: First
- Area: 45 Square Feet
- Dimensions: 9x5
Foyer
- Features: No Closet
- Level: First
- Area: 42 Square Feet
- Dimensions: 7x6
Kitchen
- Features: Bar, Breakfast Bar, Granite Counters
- Level: First
- Area: 180 Square Feet
- Dimensions: 18x10
Laundry
- Level: First
- Area: 56 Square Feet
- Dimensions: 8x7
Living room
- Features: Ceiling Fan(s)
- Level: First
- Area: 272 Square Feet
- Dimensions: 17x16
Heating
- Central, Electric, Heat Pump
Cooling
- Central Air
Appliances
- Included: Dishwasher, Disposal, Electric Water Heater, Microwave, Range, Refrigerator
- Laundry: Inside, Laundry Room
Features
- Cathedral Ceiling(s), Ceiling Fan(s), Eating Space In Kitchen, High Ceilings, Primary Bedroom Main Floor, Solid Surface Counters, Split Bedroom, Vaulted Ceiling(s)
- Flooring: Ceramic Tile, Engineered Hardwood
- Doors: Sliding Doors
- Windows: Low Emissivity Windows
- Has fireplace: No
Interior area
- Total structure area: 2,135
- Total interior livable area: 1,525 sqft
Property
Parking
- Total spaces: 2
- Parking features: Driveway, Garage Door Opener
- Attached garage spaces: 2
- Has uncovered spaces: Yes
Features
- Levels: One
- Stories: 1
- Patio & porch: Covered, Enclosed, Patio, Porch, Rear Porch, Screened
- Exterior features: Irrigation System, Sidewalk
- Fencing: Masonry,Other,Vinyl
Lot
- Size: 6,151 sqft
- Dimensions: 118 x 55 x 110 x 55
- Features: City Lot, Landscaped, Level, Private, Sidewalk
- Residential vegetation: Mature Landscaping, Trees/Landscaped
Details
- Parcel number: 312228120700280
- Zoning: PUD-LD
- Special conditions: None
Construction
Type & style
- Home type: SingleFamily
- Architectural style: Florida,Ranch
- Property subtype: Single Family Residence
Materials
- Block, Concrete, Stucco
- Foundation: Block, Slab
- Roof: Shingle
Condition
- Completed
- New construction: No
- Year built: 1998
Details
- Builder name: BEAZER
Utilities & green energy
- Sewer: Public Sewer
- Water: None
- Utilities for property: BB/HS Internet Available, Cable Connected, Electricity Connected, Public, Sewer Connected, Street Lights, Underground Utilities, Water Connected
Community & neighborhood
Security
- Security features: Gated Community, Security Gate, Security Lights, Smoke Detector(s)
Community
- Community features: Clubhouse, Deed Restrictions, Gated Community - No Guard, Playground, Pool, Tennis Court(s)
Location
- Region: Ocoee
- Subdivision: WESMERE CHESHIRE WOODS
HOA & financial
HOA
- Has HOA: Yes
- HOA fee: $252 monthly
- Amenities included: Basketball Court, Clubhouse, Gated, Playground, Pool, Recreation Facilities, Tennis Court(s)
- Services included: Community Pool, Manager, Pool Maintenance, Private Road, Recreational Facilities
- Association name: Ellis Property Management
- Association phone: 352-404-4115
Other fees
- Pet fee: $0 monthly
Other financial information
- Total actual rent: 0
Other
Other facts
- Listing terms: Cash,Conventional,FHA,Other,VA Loan
- Ownership: Fee Simple
- Road surface type: Paved, Asphalt
Price history
| Date | Event | Price |
|---|---|---|
| 6/30/2025 | Sold | $425,000-0.9%$279/sqft |
Source: | ||
| 5/16/2025 | Pending sale | $429,000$281/sqft |
Source: | ||
| 4/11/2025 | Price change | $429,000-4.7%$281/sqft |
Source: | ||
| 3/9/2025 | Listed for sale | $450,000+52.5%$295/sqft |
Source: | ||
| 3/18/2020 | Sold | $295,000$193/sqft |
Source: Public Record Report a problem | ||
Public tax history
| Year | Property taxes | Tax assessment |
|---|---|---|
| 2024 | $4,191 +3.4% | $263,017 +3% |
| 2023 | $4,051 +3.3% | $255,356 +3% |
| 2022 | $3,924 +1% | $247,918 +3% |
Find assessor info on the county website
Neighborhood: 34761
Nearby schools
GreatSchools rating
- 8/10Westbrooke Elementary SchoolGrades: PK-5Distance: 1.1 mi
- 8/10SunRidge Middle SchoolGrades: 6-8Distance: 3.1 mi
- 7/10West Orange High SchoolGrades: 9-12Distance: 1.2 mi
Schools provided by the listing agent
- Elementary: Westbrooke Elementary
- Middle: SunRidge Middle
- High: West Orange High
Source: Stellar MLS. This data may not be complete. We recommend contacting the local school district to confirm school assignments for this home.
Get a cash offer in 3 minutes
Find out how much your home could sell for in as little as 3 minutes with a no-obligation cash offer.
Estimated market value
$417,000


