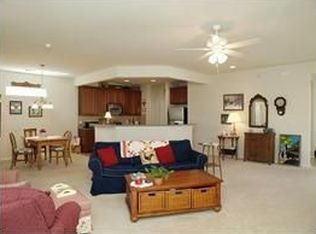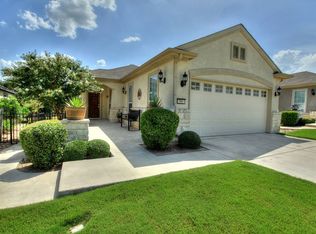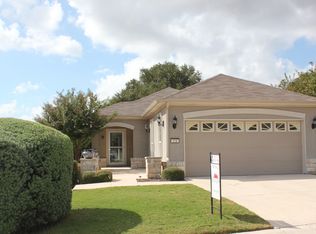Sold
Price Unknown
515 Mill Pond Path, Georgetown, TX 78633
2beds
1,397sqft
SingleFamily
Built in 2007
6,708 Square Feet Lot
$341,900 Zestimate®
$--/sqft
$2,366 Estimated rent
Home value
$341,900
$321,000 - $366,000
$2,366/mo
Zestimate® history
Loading...
Owner options
Explore your selling options
What's special
Lovely Sun City Llano home w/ arched gateway,private wrap-around patio overlooking greenbelt for ideal entertaining. Kitchen open to living/dining area,contemporary countertops,SS appliances,42" kitchen cabinets,built in pantry. Master bath with oversized walk in shower,double vanity,walk- in closet. Guest room separate from master. Newly carpeted.Utility rm w/ built in sink, 2nd pantry. Custom cabinets in garage. Amenities:6 swimming pools/3 fitness centers/3 private golf courses/walk/hike/bike trails.
Facts & features
Interior
Bedrooms & bathrooms
- Bedrooms: 2
- Bathrooms: 2
- Full bathrooms: 2
Heating
- Forced air, Electric, Gas
Cooling
- Central
Appliances
- Included: Dishwasher, Microwave, Range / Oven
Features
- Walk-In Closet(s), High Ceilings
- Flooring: Tile, Carpet
- Doors: French Doors
- Windows: Plantation Shutters
Interior area
- Total interior livable area: 1,397 sqft
Property
Parking
- Total spaces: 2
- Parking features: Garage - Attached
Features
- Entry level: 1
- Patio & porch: Patio, Covered
- Exterior features: Stone, Stucco
- Has view: Yes
- View description: Park
Lot
- Size: 6,708 sqft
- Features: Backs To Greenbelt
Details
- Parcel number: R11993138010010
Construction
Type & style
- Home type: SingleFamily
Materials
- Stone
- Foundation: Slab
- Roof: Composition
Condition
- Year built: 2007
Utilities & green energy
- Utilities for property: Natural Gas Connected, Electricity Connected
Community & neighborhood
Location
- Region: Georgetown
HOA & financial
HOA
- Has HOA: Yes
- HOA fee: $100 monthly
Other
Other facts
- ViewYN: true
- Flooring: Carpet, Tile
- Appliances: Dishwasher, Microwave, Free-Standing Range
- AssociationYN: true
- HeatingYN: true
- Utilities: Natural Gas Connected, Electricity Connected
- CoolingYN: true
- Heating: Natural Gas, Central
- PatioAndPorchFeatures: Patio, Covered
- ConstructionMaterials: Stucco, Stone Veneer, All Sides Masonry
- Roof: Composition
- ElectricOnPropertyYN: True
- EntryLevel: 1
- CoveredSpaces: 2
- DoorFeatures: French Doors
- WindowFeatures: Plantation Shutters
- Cooling: Central Air
- InteriorFeatures: Walk-In Closet(s), High Ceilings
- RoomKitchenFeatures: Breakfast Bar, Open to Family Room, Corian Type Counters
- View: Park/Greenbelt
- LotFeatures: Backs To Greenbelt
- MlsStatus: Pending - Taking Backups
Price history
| Date | Event | Price |
|---|---|---|
| 8/25/2025 | Sold | -- |
Source: Agent Provided Report a problem | ||
| 7/11/2025 | Contingent | $349,000$250/sqft |
Source: | ||
| 7/10/2025 | Price change | $349,000-5.4%$250/sqft |
Source: | ||
| 6/8/2025 | Listed for sale | $369,000+48.2%$264/sqft |
Source: | ||
| 8/1/2020 | Listing removed | $249,000$178/sqft |
Source: Stanberry REALTORS #9242690 Report a problem | ||
Public tax history
| Year | Property taxes | Tax assessment |
|---|---|---|
| 2025 | $2,692 -28.7% | $320,626 -2.2% |
| 2024 | $3,775 -0.1% | $327,946 -4.9% |
| 2023 | $3,781 -27.6% | $344,742 +9.4% |
Find assessor info on the county website
Neighborhood: Sun City
Nearby schools
GreatSchools rating
- 3/10Igo Elementary SchoolGrades: PK-5Distance: 7.9 mi
- 4/10Jarrell Middle SchoolGrades: 6-8Distance: 8.9 mi
- 4/10Jarrell High SchoolGrades: 9-12Distance: 7.5 mi
Schools provided by the listing agent
- Elementary: Jarrell
- Middle: NA_Sun_City
- High: NA_Sun_City
- District: Jarrell ISD
Source: The MLS. This data may not be complete. We recommend contacting the local school district to confirm school assignments for this home.
Get a cash offer in 3 minutes
Find out how much your home could sell for in as little as 3 minutes with a no-obligation cash offer.
Estimated market value$341,900
Get a cash offer in 3 minutes
Find out how much your home could sell for in as little as 3 minutes with a no-obligation cash offer.
Estimated market value
$341,900


