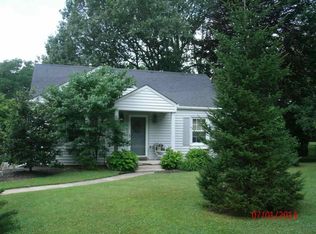Charming 3 bedroom and 2 full bath all brick home conveniently located in Yorktown School District. Walk up to the covered front porch and step inside to an updated open concept living area perfect for entertaining family and friends. The large living room window provides plenty of natural light that accentuates the completely updated kitchen and all new flooring. Head down the hall to three spacious bedrooms, all with original hardwood flooring. Both full bathrooms have been newly updated. The Master Bedroom is complete with a walk in closet and full master bath with tiled stand up shower. Laundry room is located off the dining area but is separate from the garage. Head outside to a covered back deck with all new decking and adjacent kids play area. The spacious back yard has a beautiful shade tree when relaxing or entertaining outside. This home is truly move in ready and waiting for you!
This property is off market, which means it's not currently listed for sale or rent on Zillow. This may be different from what's available on other websites or public sources.

