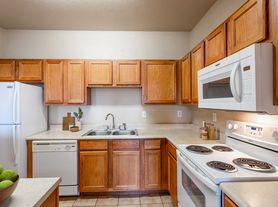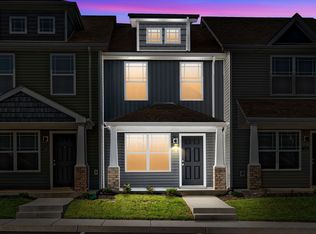**1ST TWO WEEKS FREE
Welcome to a luxurious 5-bedroom, 3-bathroom home in Clarksville, TN, boasting a spacious open floor plan flooded with natural light. Stay comfortable year-round with central heat, air, and ceiling fans. Gather by the gas fireplace or enjoy quick meals at the elegant breakfast bar with granite countertops and stainless steel appliances. Retreat to bedrooms with plush carpeting, while the rest of the house features sophisticated LVP flooring. Step outside to the deck for fresh air. 2 pets 50 LBS or less are welcome, pet fees and restrictions apply.
*FREE RENT WITH 15-MONTH LEASE
House for rent
$1,800/mo
515 Needmore Rd, Clarksville, TN 37040
5beds
1,700sqft
Price may not include required fees and charges.
Single family residence
Available now
Cats, dogs OK
Central air, ceiling fan
Fireplace
What's special
Gas fireplaceBedrooms with plush carpetingStainless steel appliancesDeck for fresh airSophisticated lvp flooring
- 153 days |
- -- |
- -- |
Zillow last checked: 8 hours ago
Listing updated: January 15, 2026 at 02:10am
Travel times
Facts & features
Interior
Bedrooms & bathrooms
- Bedrooms: 5
- Bathrooms: 3
- Full bathrooms: 3
Heating
- Fireplace
Cooling
- Central Air, Ceiling Fan
Appliances
- Included: Dishwasher, Microwave, Refrigerator, Stove
Features
- Ceiling Fan(s)
- Has fireplace: Yes
Interior area
- Total interior livable area: 1,700 sqft
Property
Parking
- Details: Contact manager
Features
- Patio & porch: Deck
- Exterior features: 2 pets 50 LBS or less are welcome, Carpeting in bedrooms, Granite Countertops, LVP Flooring, breakfast bar, dining area, open floor plan, stainless steel appliances
- Fencing: Fenced Yard
Details
- Parcel number: 041BA01401000
Construction
Type & style
- Home type: SingleFamily
- Property subtype: Single Family Residence
Community & HOA
Location
- Region: Clarksville
Financial & listing details
- Lease term: Contact For Details
Price history
| Date | Event | Price |
|---|---|---|
| 1/12/2026 | Price change | $1,800-9.8%$1/sqft |
Source: Zillow Rentals Report a problem | ||
| 12/14/2025 | Listing removed | $299,000$176/sqft |
Source: | ||
| 12/1/2025 | Listed for sale | $299,000$176/sqft |
Source: | ||
| 11/16/2025 | Listing removed | $299,000$176/sqft |
Source: | ||
| 11/5/2025 | Price change | $1,995-5%$1/sqft |
Source: Zillow Rentals Report a problem | ||
Neighborhood: 37040
Nearby schools
GreatSchools rating
- 7/10Glenellen Elementary SchoolGrades: PK-5Distance: 1 mi
- 5/10Northeast Middle SchoolGrades: 6-8Distance: 2.2 mi
- 5/10Northeast High SchoolGrades: 9-12Distance: 2.4 mi

