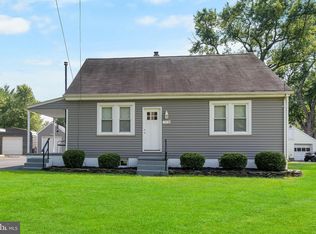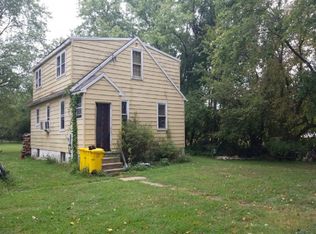Sold for $399,000
$399,000
515 Old Oak Rd, Severn, MD 21144
3beds
1,500sqft
Single Family Residence
Built in 1940
0.49 Acres Lot
$397,800 Zestimate®
$266/sqft
$2,558 Estimated rent
Home value
$397,800
$370,000 - $426,000
$2,558/mo
Zestimate® history
Loading...
Owner options
Explore your selling options
What's special
Experience classic charm and unparalleled potential at 515 Old Oak Road, nestled on a lush half‑acre in desirable Severn, MD. This 1,500 sq ft ranch offers: Peace of Mind – A brand‑new roof (installed 2023), well (2023) driveway (2023) and solid exterior envelope mean you can move in worry‑free. Character‑Filled Interior – Wood‑paneled walls and custom built‑ins in the living room celebrate mid‑century craftsmanship, waiting for your personal touches. Spacious Living – Generously proportioned rooms ensure comfort for family, guests, or a home office setup. Plenty of room for modern updates. Functional Lower Level – Basement hosts a laundry room complete with a mud sink, plus expansive storage zones or workshop space. Outdoor Appeal – Set on flat, usable land ideal for gardens, play areas, or that dream outdoor kitchen, plus a massive detached two‑car garage for vehicles and projects. Whether you’re an investor seeking value or a homeowner dreaming of a bespoke renovation, 515 Old Oak Road blends timeless quality with a canvas for your vision. Schedule your showing today and unlock the possibilities! Additionally, for families who love being neighbors, 513 Old Oak Road is also available just NEXT DOOR. Together, these properties offer the perfect opportunity for multi‑generational living —each with its own character. Located just blocks from Severn Run Highschool.
Zillow last checked: 8 hours ago
Listing updated: September 25, 2025 at 07:14am
Listed by:
Suebina Wong 410-279-9627,
Douglas Realty, LLC
Bought with:
James Spencer, 626195
Coldwell Banker Realty
Source: Bright MLS,MLS#: MDAA2121736
Facts & features
Interior
Bedrooms & bathrooms
- Bedrooms: 3
- Bathrooms: 1
- Full bathrooms: 1
- Main level bathrooms: 1
- Main level bedrooms: 3
Basement
- Area: 1212
Heating
- Central, Oil
Cooling
- Central Air, Electric
Appliances
- Included: Electric Water Heater
Features
- Basement: Unfinished
- Number of fireplaces: 1
Interior area
- Total structure area: 2,712
- Total interior livable area: 1,500 sqft
- Finished area above ground: 1,500
- Finished area below ground: 0
Property
Parking
- Total spaces: 2
- Parking features: Other, Detached, Driveway, Off Street
- Garage spaces: 2
- Has uncovered spaces: Yes
Accessibility
- Accessibility features: None
Features
- Levels: Two and One Half
- Stories: 2
- Pool features: None
Lot
- Size: 0.49 Acres
Details
- Additional structures: Above Grade, Below Grade
- Parcel number: 020400001049325
- Zoning: R1
- Special conditions: Standard
Construction
Type & style
- Home type: SingleFamily
- Architectural style: Ranch/Rambler
- Property subtype: Single Family Residence
Materials
- Vinyl Siding
- Foundation: Slab
Condition
- New construction: No
- Year built: 1940
Utilities & green energy
- Sewer: On Site Septic
- Water: Well
Community & neighborhood
Location
- Region: Severn
- Subdivision: None Available
Other
Other facts
- Listing agreement: Exclusive Right To Sell
- Ownership: Fee Simple
Price history
| Date | Event | Price |
|---|---|---|
| 9/12/2025 | Sold | $399,000$266/sqft |
Source: | ||
| 8/14/2025 | Contingent | $399,000$266/sqft |
Source: | ||
| 8/9/2025 | Listed for sale | $399,000$266/sqft |
Source: | ||
| 8/2/2025 | Contingent | $399,000$266/sqft |
Source: | ||
| 7/25/2025 | Listed for sale | $399,000$266/sqft |
Source: | ||
Public tax history
| Year | Property taxes | Tax assessment |
|---|---|---|
| 2025 | -- | $303,100 +3.3% |
| 2024 | $3,214 +3.7% | $293,533 +3.4% |
| 2023 | $3,101 +8.1% | $283,967 +3.5% |
Find assessor info on the county website
Neighborhood: 21144
Nearby schools
GreatSchools rating
- 8/10Quarterfield Elementary SchoolGrades: PK-5Distance: 1.4 mi
- 4/10Old Mill Middle NorthGrades: 6-8Distance: 1.5 mi
- NACenter Of Applied Technology-NorthGrades: Distance: 1 mi
Schools provided by the listing agent
- High: Severn Run
- District: Anne Arundel County Public Schools
Source: Bright MLS. This data may not be complete. We recommend contacting the local school district to confirm school assignments for this home.
Get a cash offer in 3 minutes
Find out how much your home could sell for in as little as 3 minutes with a no-obligation cash offer.
Estimated market value$397,800
Get a cash offer in 3 minutes
Find out how much your home could sell for in as little as 3 minutes with a no-obligation cash offer.
Estimated market value
$397,800

