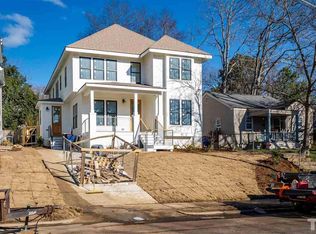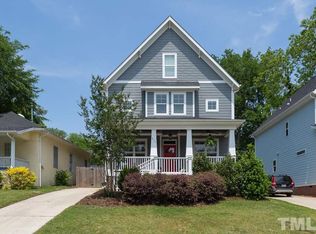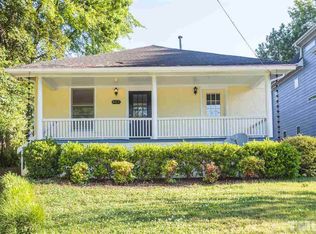Sold for $1,200,000
$1,200,000
515 Pace St, Raleigh, NC 27604
4beds
3,113sqft
Single Family Residence, Residential
Built in 2011
5,662.8 Square Feet Lot
$1,167,600 Zestimate®
$385/sqft
$4,135 Estimated rent
Home value
$1,167,600
$1.11M - $1.24M
$4,135/mo
Zestimate® history
Loading...
Owner options
Explore your selling options
What's special
This is such an ideal location especially since it is on a quiet, dead end street! Easy walk to Oakwood Pizza Box or the gourmet restaurants on Person Street. Live the perfect life in a historic area but with the convenience of a newer build.The street is a very close knit community and you are steps away from Historic Oakwood. The house is in great condition with many improvements such as: HVAC 2nd & 3rd floors 2019, Dishwasher 2022, Refrigerator 2022, Stove 2023, Microwave 2024. The tall ceilings and open floor plan are sure to please. The spacious screen porch overlooks a nice backyard. A huge plus are the REAL hardwood floors on the 1st and 2nd floors. The primary suite has a wonderful bath with marble counters. There are 3 good sized bedrooms on the second floor with a private 4th bedroom suite on the 3rd floor w/ it's own full bath. The study could actually be a bedroom if needed on the 1st floor but it only has access to a half bath. This home has it all....location, size and quality!
Zillow last checked: 8 hours ago
Listing updated: March 01, 2025 at 08:06am
Listed by:
Ann Matteson 919-280-5295,
Berkshire Hathaway HomeService
Bought with:
David Worters, 272896
Compass -- Raleigh
Source: Doorify MLS,MLS#: 10052122
Facts & features
Interior
Bedrooms & bathrooms
- Bedrooms: 4
- Bathrooms: 4
- Full bathrooms: 3
- 1/2 bathrooms: 1
Heating
- Forced Air, Natural Gas
Cooling
- Central Air
Appliances
- Included: Dishwasher, Disposal, Free-Standing Gas Oven, Ice Maker, Microwave, Refrigerator
- Laundry: Laundry Room
Features
- Bookcases, Built-in Features, Ceiling Fan(s), Entrance Foyer, Granite Counters, High Ceilings, Kitchen Island, Open Floorplan, Pantry, Separate Shower, Walk-In Closet(s)
- Flooring: Carpet, Hardwood, Tile
- Windows: Insulated Windows
- Basement: Crawl Space
- Has fireplace: Yes
- Fireplace features: Family Room, Gas
Interior area
- Total structure area: 3,113
- Total interior livable area: 3,113 sqft
- Finished area above ground: 3,113
- Finished area below ground: 0
Property
Parking
- Total spaces: 3
- Parking features: Driveway
- Uncovered spaces: 3
Features
- Levels: Tri-Level
- Stories: 3
- Patio & porch: Patio, Porch, Screened
- Fencing: Fenced
- Has view: Yes
Lot
- Size: 5,662 sqft
- Features: Landscaped
Details
- Parcel number: 0368186
- Special conditions: Standard
Construction
Type & style
- Home type: SingleFamily
- Architectural style: Traditional
- Property subtype: Single Family Residence, Residential
Materials
- Fiber Cement
- Foundation: Brick/Mortar
- Roof: Shingle
Condition
- New construction: No
- Year built: 2011
Details
- Builder name: JR Huntley Homes
Utilities & green energy
- Sewer: Public Sewer
- Water: Public
- Utilities for property: Cable Available, Electricity Available, Natural Gas Available, Water Available
Community & neighborhood
Community
- Community features: Historical Area
Location
- Region: Raleigh
- Subdivision: Oakdale
Price history
| Date | Event | Price |
|---|---|---|
| 3/1/2025 | Listing removed | $4,945$2/sqft |
Source: Zillow Rentals Report a problem | ||
| 2/18/2025 | Listed for rent | $4,945$2/sqft |
Source: Zillow Rentals Report a problem | ||
| 2/17/2025 | Listing removed | $4,945$2/sqft |
Source: Zillow Rentals Report a problem | ||
| 2/12/2025 | Price change | $4,945-5.7%$2/sqft |
Source: Zillow Rentals Report a problem | ||
| 1/15/2025 | Listed for rent | $5,245$2/sqft |
Source: Zillow Rentals Report a problem | ||
Public tax history
| Year | Property taxes | Tax assessment |
|---|---|---|
| 2025 | $9,717 +3% | $1,111,906 +2.6% |
| 2024 | $9,431 +43.6% | $1,083,599 +80.4% |
| 2023 | $6,566 +7.6% | $600,553 |
Find assessor info on the county website
Neighborhood: Mordecai
Nearby schools
GreatSchools rating
- 4/10Conn ElementaryGrades: PK-5Distance: 0.6 mi
- 6/10Oberlin Middle SchoolGrades: 6-8Distance: 2.3 mi
- 7/10Needham Broughton HighGrades: 9-12Distance: 1.2 mi
Schools provided by the listing agent
- Elementary: Wake - Conn
- Middle: Wake - Oberlin
- High: Wake - Broughton
Source: Doorify MLS. This data may not be complete. We recommend contacting the local school district to confirm school assignments for this home.
Get a cash offer in 3 minutes
Find out how much your home could sell for in as little as 3 minutes with a no-obligation cash offer.
Estimated market value$1,167,600
Get a cash offer in 3 minutes
Find out how much your home could sell for in as little as 3 minutes with a no-obligation cash offer.
Estimated market value
$1,167,600


