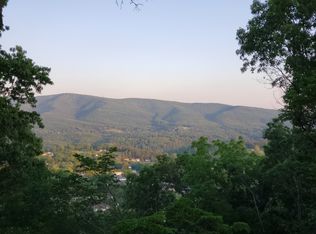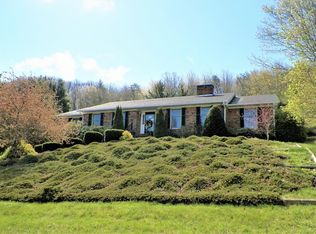Sold for $395,000
$395,000
515 Pine Ridge Rd, Wytheville, VA 24382
4beds
3,503sqft
Single Family Residence
Built in 1964
0.6 Acres Lot
$400,800 Zestimate®
$113/sqft
$2,319 Estimated rent
Home value
$400,800
Estimated sales range
Not available
$2,319/mo
Zestimate® history
Loading...
Owner options
Explore your selling options
What's special
Timeless Tri-Level Home in Exclusive Wytheville Neighborhood! Step back in time with this classic 1960s-era tri-level home, thoughtfully designed for entertaining and comfortable living. Nestled on a scenic ridge, this home offers eye-level views of the distant mountains while overlooking the charming town below. With over 3,500 finished square feet, this vintage gem boasts 4 bedrooms and 2.5 baths, expansive gathering spaces, and patios and porches perfect for hosting or relaxing. Large windows and sliding doors fill the home with natural light, creating a seamless connection to the breathtaking outdoor scenery. Fresh updates could transform this beauty into a more open-concept living space, enhancing the flow between rooms while embracing the incredible panoramic views. Harvesting mature trees could further open sightlines to north- and south-facing landmarks, adding even more grandeur to this already spectacular location. The finished basement offers additional living space alongside two large storage/utility areas, while the oversized garage provides ample room for tools, toys, and treasures. Premium tile accents and three wood-burning fireplaces add warmth and character, completing the home's inviting atmosphere. Located just minutes from downtown Wytheville, this very private retreat blends vintage charm with modern potential—an opportunity to create something truly special.
Zillow last checked: 8 hours ago
Listing updated: June 24, 2025 at 12:25pm
Listed by:
Mitch Anders 276-724-0166,
United Country Anders Realty & Auction
Bought with:
Michelle Shelton, 0225086603
Coldwell Banker Select Real Estate
Source: SWVAR,MLS#: 99593
Facts & features
Interior
Bedrooms & bathrooms
- Bedrooms: 4
- Bathrooms: 3
- Full bathrooms: 2
- 1/2 bathrooms: 1
- Main level bathrooms: 3
- Main level bedrooms: 4
Primary bedroom
- Level: Main
- Area: 300.56
- Dimensions: 13.6 x 22.1
Bedroom 2
- Level: Main
- Area: 145.14
- Dimensions: 12.3 x 11.8
Bedroom 3
- Level: Main
- Area: 152.32
- Dimensions: 12.8 x 11.9
Bedroom 4
- Level: Main
- Area: 163.8
- Dimensions: 12.6 x 13
Bathroom
- Level: Main
- Area: 94.72
- Dimensions: 7.4 x 12.8
Bathroom 1
- Level: Main
- Area: 32.5
- Dimensions: 6.5 x 5
Bathroom 2
- Level: Main
- Area: 100.8
- Dimensions: 12.6 x 8
Dining room
- Level: Main
- Area: 168.74
- Dimensions: 11.8 x 14.3
Family room
- Level: Main
- Area: 298.2
- Dimensions: 21.3 x 14
Kitchen
- Level: Main
- Area: 208.25
- Dimensions: 11.9 x 17.5
Living room
- Level: Main
- Area: 420.5
- Dimensions: 14.5 x 29
Basement
- Area: 1367
Heating
- Heat Pump
Cooling
- Heat Pump
Appliances
- Included: Dishwasher, Double Oven, Refrigerator, Electric Water Heater
- Laundry: Main Level
Features
- Paneling, Walk-In Closet(s), Internet Availability Other/See Remarks
- Flooring: Carpet, Tile
- Windows: Wood Frames
- Basement: Interior Entry,Exterior Entry,Partial,Partially Finished
- Has fireplace: Yes
- Fireplace features: Brick, Wood Burning, Wood Burning Stove, Three or More
Interior area
- Total structure area: 4,363
- Total interior livable area: 3,503 sqft
- Finished area above ground: 2,996
- Finished area below ground: 1,368
Property
Parking
- Total spaces: 2
- Parking features: Attached, Paved
- Attached garage spaces: 2
- Has uncovered spaces: Yes
Features
- Levels: Tri-Level
- Stories: 1
- Patio & porch: Deck, Covered, Patio
- Exterior features: Mature Trees
- Has view: Yes
- Water view: None
- Waterfront features: None
Lot
- Size: 0.60 Acres
- Features: Corner Lot, Steep Slope, Views, Wooded
Details
- Parcel number: 041A00200000000A
- Zoning: R-1
- Other equipment: Intercom
Construction
Type & style
- Home type: SingleFamily
- Property subtype: Single Family Residence
Materials
- Brick, Wood Siding
- Foundation: Block
- Roof: Shingle
Condition
- Exterior Condition: Good,Interior Condition: Fair
- Year built: 1964
Utilities & green energy
- Sewer: Public Sewer
- Water: Public
- Utilities for property: Natural Gas Not Available
Community & neighborhood
Location
- Region: Wytheville
Other
Other facts
- Road surface type: Paved
Price history
| Date | Event | Price |
|---|---|---|
| 6/24/2025 | Sold | $395,000$113/sqft |
Source: | ||
| 5/13/2025 | Contingent | $395,000$113/sqft |
Source: | ||
| 5/2/2025 | Listed for sale | $395,000$113/sqft |
Source: | ||
Public tax history
| Year | Property taxes | Tax assessment |
|---|---|---|
| 2024 | $1,691 | $331,600 |
| 2023 | $1,691 | $331,600 |
| 2022 | $1,691 -2.4% | $331,600 +3.4% |
Find assessor info on the county website
Neighborhood: 24382
Nearby schools
GreatSchools rating
- 6/10Spiller Elementary SchoolGrades: PK-5Distance: 0.9 mi
- 7/10Scott Memorial Middle SchoolGrades: 6-8Distance: 1.6 mi
- 6/10George Wythe High SchoolGrades: 9-12Distance: 0.6 mi
Schools provided by the listing agent
- Elementary: Spiller
- Middle: Scott Memorial
- High: George Wythe
Source: SWVAR. This data may not be complete. We recommend contacting the local school district to confirm school assignments for this home.
Get pre-qualified for a loan
At Zillow Home Loans, we can pre-qualify you in as little as 5 minutes with no impact to your credit score.An equal housing lender. NMLS #10287.

