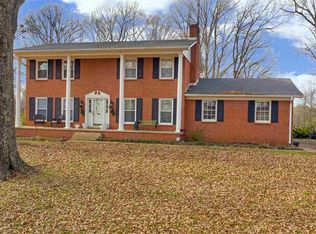Sold for $157,000 on 07/22/25
$157,000
515 Raines Springs Rd, Jackson, TN 38301
3beds
1,112sqft
Single Family Residence
Built in 1921
0.81 Acres Lot
$156,300 Zestimate®
$141/sqft
$1,309 Estimated rent
Home value
$156,300
$136,000 - $180,000
$1,309/mo
Zestimate® history
Loading...
Owner options
Explore your selling options
What's special
Charming 1920s Craftsman Bungalow with Modern Updates!
Welcome home to this delightful 1920s Craftsman bungalow, where historic charm meets modern convenience! Nestled on a lovely lot with three beautiful, mature dogwoods gracing the front yard, this home offers curb appeal and a welcoming atmosphere.
Step onto the large front porch, perfect for relaxing with a morning coffee or greeting neighbors. Inside, you'll find a freshly updated interior, featuring new flooring throughout, fresh paint, stylish new fixtures, and a remodeled bathroom. The kitchen boasts a new countertop, blending classic charm with modern functionality with the original farmhouse sink.
Additional upgrades include new windows, a brand-new HVAC system, and a new water heater, ensuring comfort and energy efficiency.
Situated on a nice-sized lot with county taxes only, this home is also RD loan eligible, making it an excellent opportunity for homeownership.
Don't miss out on this beautifully updated bungalow—schedule your showing today!
Zillow last checked: 8 hours ago
Listing updated: July 22, 2025 at 08:58am
Listed by:
Brandi Ragan,
Ragan Realty Group
Bought with:
Brandi Ragan, 333847
Ragan Realty Group
Source: CWTAR,MLS#: 2502398
Facts & features
Interior
Bedrooms & bathrooms
- Bedrooms: 3
- Bathrooms: 1
- Full bathrooms: 1
- Main level bathrooms: 1
- Main level bedrooms: 3
Primary bedroom
- Level: Main
- Area: 168
- Dimensions: 12.0 x 14.0
Bedroom
- Level: Main
- Area: 110
- Dimensions: 10.0 x 11.0
Bedroom
- Level: Main
- Area: 110
- Dimensions: 10.0 x 11.0
Dining room
- Level: Main
- Area: 168
- Dimensions: 12.0 x 14.0
Kitchen
- Level: Main
- Area: 182
- Dimensions: 13.0 x 14.0
Laundry
- Level: Main
- Area: 72
- Dimensions: 8.0 x 9.0
Living room
- Level: Main
- Area: 168
- Dimensions: 12.0 x 14.0
Heating
- Natural Gas
Cooling
- Ceiling Fan(s), Central Air, Electric
Appliances
- Included: Electric Water Heater, Range, Range Hood, Refrigerator, Washer/Dryer
- Laundry: Electric Dryer Hookup, Washer Hookup
Features
- Ceiling Fan(s), Tub Shower Combo
- Flooring: Luxury Vinyl
- Has basement: No
- Has fireplace: No
Interior area
- Total interior livable area: 1,112 sqft
Property
Parking
- Total spaces: 3
- Parking features: Attached Carport, Covered, Gravel, Open
- Carport spaces: 1
- Uncovered spaces: 2
Features
- Levels: One
- Patio & porch: Covered, Front Porch
Lot
- Size: 0.81 Acres
- Dimensions: 70 x 505 COR/M
- Features: Wooded
Details
- Parcel number: 100P F 023.00
- Special conditions: Agent Owned
Construction
Type & style
- Home type: SingleFamily
- Architectural style: Bungalow
- Property subtype: Single Family Residence
Materials
- Vinyl Siding
- Roof: Metal
Condition
- false
- New construction: No
- Year built: 1921
Utilities & green energy
- Sewer: Septic Tank
- Water: Public
- Utilities for property: Natural Gas Connected, Water Connected
Community & neighborhood
Location
- Region: Jackson
- Subdivision: None
Other
Other facts
- Road surface type: Asphalt
Price history
| Date | Event | Price |
|---|---|---|
| 7/22/2025 | Sold | $157,000-1.8%$141/sqft |
Source: | ||
| 7/1/2025 | Pending sale | $159,900$144/sqft |
Source: | ||
| 6/16/2025 | Listed for sale | $159,900$144/sqft |
Source: | ||
| 6/4/2025 | Pending sale | $159,900$144/sqft |
Source: | ||
| 5/24/2025 | Listed for sale | $159,900-8.6%$144/sqft |
Source: | ||
Public tax history
| Year | Property taxes | Tax assessment |
|---|---|---|
| 2024 | $297 | $15,825 |
| 2023 | $297 | $15,825 |
| 2022 | $297 +31.4% | $15,825 +64.8% |
Find assessor info on the county website
Neighborhood: 38301
Nearby schools
GreatSchools rating
- 7/10Denmark Elementary SchoolGrades: PK-5Distance: 8.6 mi
- 5/10West Middle SchoolGrades: 6-8Distance: 1.1 mi
- 3/10South Side High SchoolGrades: 9-12Distance: 0.6 mi
Schools provided by the listing agent
- District: Jackson Madison Consolidated District
Source: CWTAR. This data may not be complete. We recommend contacting the local school district to confirm school assignments for this home.

Get pre-qualified for a loan
At Zillow Home Loans, we can pre-qualify you in as little as 5 minutes with no impact to your credit score.An equal housing lender. NMLS #10287.
