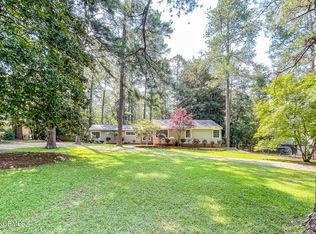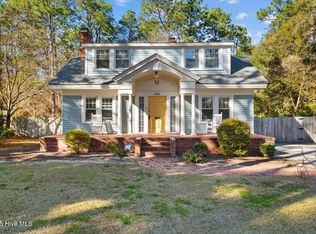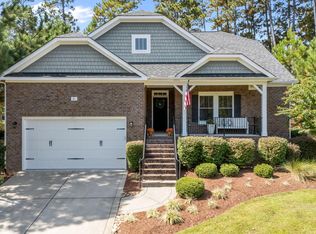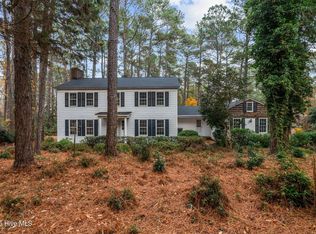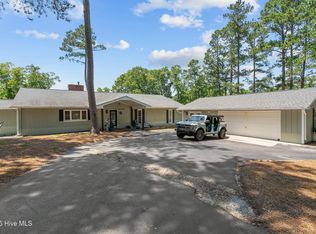Captivating Southern Pines Retreat: Your Dream Home Awaits!
Welcome to a serene oasis nestled in the heart of Southern Pines, NC, where luxury meets comfort in this stunning 4-bedroom, 3-bath home. Spanning a generous 2,940 sqft, this property is designed for one-level living, providing ease for every lifestyle.
As you step inside, you are greeted by beautiful hardwood floors that flow seamlessly throughout the main living areas, creating an inviting warm ambiance. The heart of this home is undoubtedly the sun-drenched sunroom, adorned with glass on three sides, offering a delightful sitting area perfect for relaxation or entertaining family and friends. Culinary enthusiasts will fall in love with the gourmet kitchen, featuring custom wood cabinets, butcher block countertops, and a spacious center island complete with a convenient veggie sink. The gas stove, walk-in pantry, and ample cabinet storage make this kitchen a chef's paradise. This home also boasts a fully equipped mother-in-law suite, complete with a stove, microwave, and refrigerator, providing both privacy and convenience for guests or extended family. With three cozy gas fireplaces strategically placed throughout, you can create the perfect ambiance for cozy evenings in any season. The outside of this property is nothing short of spectacular. Mature landscaping, highlighted by lush St. Augustine grass, frames the home beautifully. A convenient circle drive leads to a detached garage with added storage, while a charming brick patio wraps around the back of the house, providing an ideal setting for dining or enjoying morning coffee. For the hobbyist or DIY enthusiast, a 19x15 workshop with power awaits, ready to bring your creative visions to life. Additionally, a detached two-car garage offers ample storage space for all your needs, whether it be vehicles, outdoor gear, or seasonal decorations. Rest easy knowing this home is equipped with a whole-house generator with a dedicated propane tank. The generator is serviced yearly, providing peace of mind and reliability. Don't miss this rare opportunity to own a slice of paradise in Southern Pines! This exceptional home is not just a place to live; it's a lifestyle waiting to be embraced. Schedule your private tour today and step into your future home where every detail has been thoughtfully curated for comfort, style, and functionality. Your dream home is calling!
For sale
$749,000
515 S Valley Road, Southern Pines, NC 28387
4beds
2,940sqft
Est.:
Single Family Residence
Built in 1952
0.66 Acres Lot
$731,000 Zestimate®
$255/sqft
$-- HOA
What's special
Gourmet kitchenBeautiful hardwood floorsMature landscapingAmple cabinet storageGas stoveWalk-in pantryCustom wood cabinets
- 189 days |
- 2,049 |
- 85 |
Zillow last checked: 8 hours ago
Listing updated: January 14, 2026 at 08:54am
Listed by:
Greg D Sasser 910-692-1760,
Premier Real Estate of the Sandhills LLC,
Liz English 910-692-1760,
Premier Real Estate of the Sandhills LLC
Source: Hive MLS,MLS#: 100520009 Originating MLS: Mid Carolina Regional MLS
Originating MLS: Mid Carolina Regional MLS
Tour with a local agent
Facts & features
Interior
Bedrooms & bathrooms
- Bedrooms: 4
- Bathrooms: 3
- Full bathrooms: 3
Rooms
- Room types: Master Bedroom, Bedroom 2, Bedroom 3, Bedroom 4, Living Room, Family Room, Dining Room, Laundry, Office, Sunroom
Primary bedroom
- Level: Main
- Dimensions: 18 x 16
Bedroom 2
- Level: Main
- Dimensions: 14 x 12
Bedroom 3
- Level: Main
- Dimensions: 14 x 12
Bedroom 4
- Level: Main
- Dimensions: 11 x 11
Dining room
- Level: Main
- Dimensions: 10 x 15
Family room
- Level: Main
- Dimensions: 14 x 12
Kitchen
- Level: Main
- Dimensions: 18 x 15
Laundry
- Level: Main
- Dimensions: 11 x 17
Living room
- Level: Main
- Dimensions: 21 x 15
Office
- Level: Main
- Dimensions: 9 x 31
Sunroom
- Level: Main
- Dimensions: 17 x 9
Heating
- Propane, Heat Pump, Fireplace(s), Electric
Cooling
- Central Air, Heat Pump
Appliances
- Included: Gas Oven, Gas Cooktop, Built-In Microwave, Refrigerator, Dishwasher
- Laundry: Dryer Hookup, Washer Hookup
Features
- Entrance Foyer, Solid Surface, Whole-Home Generator, Generator Plug, Bookcases, Kitchen Island, 2nd Kitchen, Ceiling Fan(s), Pantry, Blinds/Shades, Gas Log
- Flooring: Carpet, Tile, Wood
- Windows: Skylight(s)
- Basement: None
- Has fireplace: Yes
- Fireplace features: Gas Log
Interior area
- Total structure area: 2,940
- Total interior livable area: 2,940 sqft
Property
Parking
- Total spaces: 2
- Parking features: Garage Faces Front, Circular Driveway, Detached, Asphalt, Garage Door Opener
- Garage spaces: 2
- Has uncovered spaces: Yes
Features
- Levels: One
- Stories: 1
- Patio & porch: Patio, Porch
- Exterior features: Gas Log
- Fencing: Back Yard
Lot
- Size: 0.66 Acres
- Dimensions: 167 x 140 x 160 x 250
- Features: See Remarks
Details
- Additional structures: Workshop
- Parcel number: 00048494
- Zoning: RS-2
- Special conditions: Standard
Construction
Type & style
- Home type: SingleFamily
- Property subtype: Single Family Residence
Materials
- Brick
- Foundation: Crawl Space
- Roof: Shingle
Condition
- New construction: No
- Year built: 1952
Utilities & green energy
- Sewer: Public Sewer
- Water: Public
- Utilities for property: Sewer Connected, Water Connected
Community & HOA
Community
- Security: Smoke Detector(s)
- Subdivision: SPCC
HOA
- Has HOA: No
- Amenities included: None
Location
- Region: Southern Pines
Financial & listing details
- Price per square foot: $255/sqft
- Tax assessed value: $461,670
- Annual tax amount: $3,035
- Date on market: 7/19/2025
- Cumulative days on market: 189 days
- Listing agreement: Exclusive Right To Sell
- Listing terms: Cash,Conventional,FHA,USDA Loan,VA Loan
- Road surface type: Paved
Estimated market value
$731,000
$694,000 - $768,000
$2,652/mo
Price history
Price history
| Date | Event | Price |
|---|---|---|
| 10/21/2025 | Price change | $749,000-5.2%$255/sqft |
Source: | ||
| 9/3/2025 | Price change | $790,000-1.3%$269/sqft |
Source: | ||
| 7/19/2025 | Listed for sale | $800,000+142.5%$272/sqft |
Source: | ||
| 6/15/2007 | Sold | $329,900$112/sqft |
Source: | ||
Public tax history
Public tax history
| Year | Property taxes | Tax assessment |
|---|---|---|
| 2024 | $2,943 -3% | $461,670 |
| 2023 | $3,035 +12% | $461,670 +25.1% |
| 2022 | $2,710 -2.6% | $368,990 +25.9% |
Find assessor info on the county website
BuyAbility℠ payment
Est. payment
$4,201/mo
Principal & interest
$3596
Property taxes
$343
Home insurance
$262
Climate risks
Neighborhood: 28387
Nearby schools
GreatSchools rating
- 4/10Southern Pines Elementary SchoolGrades: PK-5Distance: 1.7 mi
- 6/10Crain's Creek Middle SchoolGrades: 6-8Distance: 9.6 mi
- 5/10Pinecrest High SchoolGrades: 9-12Distance: 2.8 mi
Schools provided by the listing agent
- Elementary: Southern Pines
- Middle: Southern Pines Middle School
- High: Pinecrest
Source: Hive MLS. This data may not be complete. We recommend contacting the local school district to confirm school assignments for this home.
