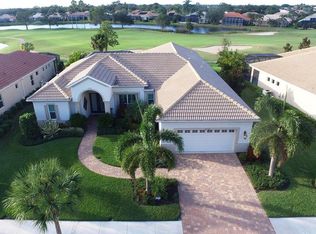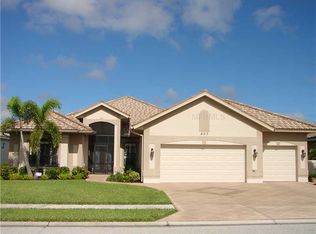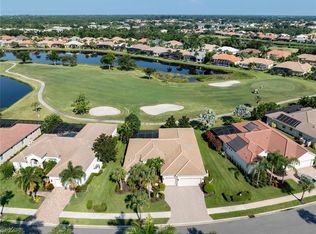Sold for $875,000
$875,000
515 Sawgrass Bridge Rd, Venice, FL 34292
3beds
2,567sqft
Single Family Residence
Built in 2013
9,600 Square Feet Lot
$786,200 Zestimate®
$341/sqft
$4,881 Estimated rent
Home value
$786,200
$747,000 - $826,000
$4,881/mo
Zestimate® history
Loading...
Owner options
Explore your selling options
What's special
Constructed in 2013, consistent with today's contemporary standards, design and finishes. Remarkably cared for, it evokes the hallmarks of a newly built home. Situated on an extraordinary 120' deep private lot, the home is able to take full advantage of its situs by a 60' wide screened and covered lanai with pool (Pebble Tec and sun shelf with two jets), dining and conversation areas ... all framed by golf course and lake views. At almost 2,600-square feet, the heartbeat of this spectacular home is the great room, dining room, kitchen and breakfast room. Via a wall of sliding pocket glass doors, the home's living space is exponentially expanded outdoors. On the east side of the home is the owner's en-suite, luxurious with dual walk-in closets, dual and separate vanities, Roman shower and separate garden bath. Westside are the guest quarters, 2 ample sized bedrooms and bathrooms, set aside for privacy by a sliding pocket door. A private den and 3rd/pool bath is at the home's northwest corner, steps from the lanai. Interior features include large warm neutral tone subway tile floors in all common living areas, richly appointed 42" high wood cabinetry, granite counters, high and coiffured tray ceilings. The exterior is finished with paver brick on the 24' wide driveway, walkway and lanai. Storage abounds in the home's 625 square foot 3-car garage. HVAC and water heater were replaced 1 year ago. Low HOA assessment an no CDD fee. Sawgrass is amongst the premier gated communities in Venice, amenities include ground maintenance, club house with social activities including fitness, heated pool, tennis/pickleball. The semi-private Waterford golf course meanders through the community. And the shops, restaurants, beaches, fishing, Legacy biking and walking trails, other recreational and cultural venues and medical resources of Venice Island and greater Sarasota County are minutes away.
Zillow last checked: 8 hours ago
Listing updated: May 31, 2023 at 03:40pm
Listing Provided by:
Robert Goldman 941-400-2756,
MICHAEL SAUNDERS & COMPANY 941-485-5421
Bought with:
Sandi Tresh, 3105954
RE/MAX PLATINUM REALTY
Source: Stellar MLS,MLS#: N6126459 Originating MLS: Venice
Originating MLS: Venice

Facts & features
Interior
Bedrooms & bathrooms
- Bedrooms: 3
- Bathrooms: 3
- Full bathrooms: 3
Primary bedroom
- Features: Ceiling Fan(s), Walk-In Closet(s)
- Level: First
- Dimensions: 14x18
Bedroom 2
- Features: Ceiling Fan(s)
- Level: First
- Dimensions: 11x11
Bedroom 3
- Features: Ceiling Fan(s)
- Level: First
- Dimensions: 11x11
Primary bathroom
- Features: Dual Sinks, Garden Bath, Granite Counters, Split Vanities, Tall Countertops, Tub with Separate Shower Stall
- Level: First
- Dimensions: 14x14
Bathroom 2
- Features: Tub With Shower
- Level: First
- Dimensions: 5x8
Bathroom 3
- Features: Shower No Tub
- Level: First
- Dimensions: 5x8
Balcony porch lanai
- Features: Ceiling Fan(s)
- Level: First
Den
- Features: Ceiling Fan(s)
- Level: First
- Dimensions: 14x11
Dinette
- Level: First
- Dimensions: 10x9
Dining room
- Level: First
- Dimensions: 13x11
Foyer
- Level: First
- Dimensions: 7x5
Great room
- Features: Ceiling Fan(s)
- Level: First
- Dimensions: 20x20
Kitchen
- Features: Breakfast Bar, Pantry, Granite Counters, Kitchen Island
- Level: First
- Dimensions: 13x16
Laundry
- Level: First
- Dimensions: 6x12
Heating
- Central, Electric
Cooling
- Central Air, Humidity Control
Appliances
- Included: Convection Oven, Dishwasher, Disposal, Dryer, Electric Water Heater, Microwave, Range, Refrigerator, Washer
- Laundry: Inside, Laundry Room
Features
- Ceiling Fan(s), High Ceilings, Open Floorplan, Solid Wood Cabinets, Split Bedroom, Stone Counters, Thermostat, Walk-In Closet(s)
- Flooring: Carpet, Ceramic Tile, Hardwood
- Doors: Sliding Doors
- Windows: Storm Window(s), Window Treatments, Hurricane Shutters, Hurricane Shutters/Windows
- Has fireplace: No
Interior area
- Total structure area: 3,705
- Total interior livable area: 2,567 sqft
Property
Parking
- Total spaces: 3
- Parking features: Driveway, Garage Door Opener
- Attached garage spaces: 3
- Has uncovered spaces: Yes
- Details: Garage Dimensions: 29x21
Features
- Levels: One
- Stories: 1
- Patio & porch: Rear Porch, Screened
- Exterior features: Irrigation System, Lighting, Sidewalk
- Has private pool: Yes
- Pool features: Gunite, In Ground, Lighting, Screen Enclosure, Tile
- Has view: Yes
- View description: Golf Course, Lake
- Has water view: Yes
- Water view: Lake
Lot
- Size: 9,600 sqft
- Features: City Lot, Landscaped, Level, On Golf Course, Sidewalk
- Residential vegetation: Mature Landscaping, Trees/Landscaped
Details
- Parcel number: 0402080022
- Zoning: RSF2
- Special conditions: None
Construction
Type & style
- Home type: SingleFamily
- Architectural style: Florida
- Property subtype: Single Family Residence
Materials
- Block, Stucco
- Foundation: Slab
- Roof: Tile
Condition
- New construction: No
- Year built: 2013
Details
- Builder model: Cypress Point
- Builder name: Neal Communities
Utilities & green energy
- Sewer: Public Sewer
- Water: Public
- Utilities for property: Cable Connected, Electricity Connected, Fiber Optics, Fire Hydrant, Natural Gas Connected, Public, Sewer Connected, Sprinkler Recycled, Street Lights, Underground Utilities
Community & neighborhood
Community
- Community features: Association Recreation - Owned, Clubhouse, Deed Restrictions, Fitness Center, Gated, No Truck/RV/Motorcycle Parking, Pool, Sidewalks
Location
- Region: Venice
- Subdivision: SAWGRASS
HOA & financial
HOA
- Has HOA: Yes
- HOA fee: $141 monthly
- Amenities included: Clubhouse, Fence Restrictions, Fitness Center, Gated, Pool, Recreation Facilities, Vehicle Restrictions
- Services included: Community Pool, Reserve Fund, Fidelity Bond, Insurance, Manager, Private Road, Recreational Facilities
- Association name: Sunstate Property Management/ Brian Rivenbark
- Association phone: 941-870-4996
Other fees
- Pet fee: $0 monthly
Other financial information
- Total actual rent: 0
Other
Other facts
- Listing terms: Cash,Conventional
- Ownership: Fee Simple
- Road surface type: Paved, Asphalt
Price history
| Date | Event | Price |
|---|---|---|
| 8/22/2025 | Listing removed | $820,000$319/sqft |
Source: | ||
| 7/17/2025 | Price change | $820,000-0.6%$319/sqft |
Source: | ||
| 6/16/2025 | Price change | $825,000-0.6%$321/sqft |
Source: | ||
| 5/7/2025 | Listed for sale | $830,000-5.1%$323/sqft |
Source: | ||
| 5/31/2023 | Sold | $875,000$341/sqft |
Source: | ||
Public tax history
| Year | Property taxes | Tax assessment |
|---|---|---|
| 2025 | -- | $628,200 -6.4% |
| 2024 | $10,110 +69.5% | $671,500 +55.5% |
| 2023 | $5,965 -0.8% | $431,915 +3% |
Find assessor info on the county website
Neighborhood: Pinebrook
Nearby schools
GreatSchools rating
- 5/10Garden Elementary SchoolGrades: PK-5Distance: 2.4 mi
- 6/10Venice Middle SchoolGrades: 6-8Distance: 3.9 mi
- 6/10Venice Senior High SchoolGrades: 9-12Distance: 2.6 mi
Schools provided by the listing agent
- Elementary: Garden Elementary
- Middle: Venice Area Middle
- High: Venice Senior High
Source: Stellar MLS. This data may not be complete. We recommend contacting the local school district to confirm school assignments for this home.
Get a cash offer in 3 minutes
Find out how much your home could sell for in as little as 3 minutes with a no-obligation cash offer.
Estimated market value$786,200
Get a cash offer in 3 minutes
Find out how much your home could sell for in as little as 3 minutes with a no-obligation cash offer.
Estimated market value
$786,200


