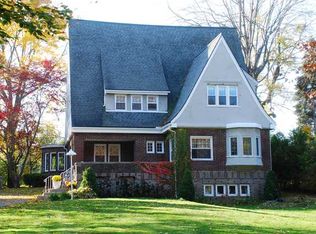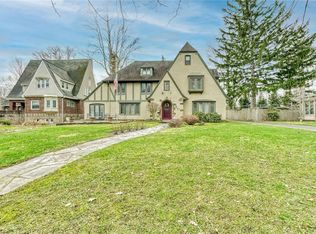BEAUTIFUL 1910 colonial with 5 bedrooms & 3.5 baths, vinyl siding, hardwood floors, and plenty of storage/closet space throughout! Enjoy a relaxing park-like setting in the private, fenced-in backyard featuring a gas-heated in-ground pool and meticulous landscaping! The first floor features an elegant entryway with beautiful leaded glass windows, eat-in kitchen with gas oven/stove & pantry, powder room, dining room, and sun room with tons of natural light! The spacious fire-placed living room also provides access to the veranda, perfect for enjoying warm summer nights. The second floor features a private master suite with full bath & plenty of closet space, as well as two more bedrooms and a full bath. The finished third floor features a full bath and two more bedrooms with ample storage space provided by several built-in cedar closets. This home features recent updates including a new garage door & opener (2019), updated main bath (2019), restored closets on each level, paint, ceiling fans, and more! The neighborhood is close to plenty of nearby shopping, parks, the YMCA, and Lake Ontario. The home is situated on a 1 way street, backing to Aquinas, and also has access to the large shared median for outdoor activities. This is a must see! Call (585) 300-3378 to schedule a private showing, and we'd also be happy to work with a buyer's agent.
This property is off market, which means it's not currently listed for sale or rent on Zillow. This may be different from what's available on other websites or public sources.

