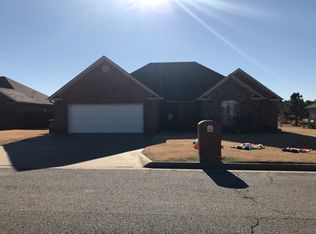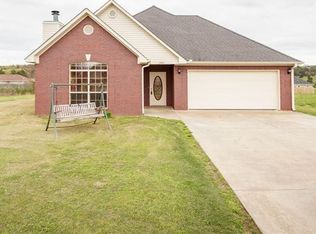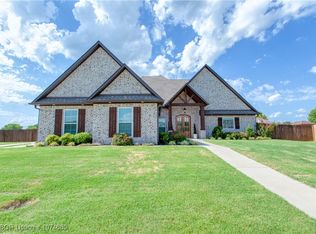Sold for $350,000
$350,000
515 Slate Rd, Mansfield, AR 72944
3beds
2,035sqft
Single Family Residence
Built in 2008
0.7 Acres Lot
$358,000 Zestimate®
$172/sqft
$1,684 Estimated rent
Home value
$358,000
Estimated sales range
Not available
$1,684/mo
Zestimate® history
Loading...
Owner options
Explore your selling options
What's special
Conveniently located near Highway 71 and all Mansfield Public School campuses, this stunning custom brick and rock home offers luxury and comfort at every turn. Step inside to soaring 12-foot ceilings and a cozy family room anchored by a two-sided gas log fireplace that seamlessly connects to a spacious eat-in kitchen—perfect for gatherings and everyday living.
The split floor plan provides privacy, while the primary suite impresses with a walk-in shower and relaxing whirlpool tub. Outdoors, enjoy an entertainer’s dream: a large corner lot transformed into an outdoor oasis featuring an 18 x 36 saltwater diving pool completed in July 2021, ample space for seating and activities, and a covered patio ideal for dining alfresco.
Every detail of this remarkable home has been thoughtfully designed to blend functionality with elegance. Don’t miss your chance to make it yours! Home has been pre-inspected and all items in the summary section will be repaired. Please see attached summary with all repairs highlighted.
Zillow last checked: 8 hours ago
Listing updated: August 25, 2025 at 09:21am
Listed by:
Lisa Elmore 479-651-5189,
Weichert, REALTORS® - The Griffin Company
Bought with:
Lisa Elmore, SA00076262
Weichert, REALTORS® - The Griffin Company
Source: Western River Valley BOR,MLS#: 1082373Originating MLS: Fort Smith Board of Realtors
Facts & features
Interior
Bedrooms & bathrooms
- Bedrooms: 3
- Bathrooms: 2
- Full bathrooms: 2
Heating
- Central, Electric
Cooling
- Central Air, Electric
Appliances
- Included: Some Electric Appliances, Dishwasher, Electric Water Heater, Disposal, Microwave, Range, Plumbed For Ice Maker
- Laundry: Electric Dryer Hookup, Washer Hookup, Dryer Hookup
Features
- Ceiling Fan(s), Eat-in Kitchen, Granite Counters, Pantry, Split Bedrooms, Walk-In Closet(s)
- Flooring: Carpet, Ceramic Tile
- Windows: Blinds
- Has basement: No
- Number of fireplaces: 1
- Fireplace features: Family Room, Gas Log, Kitchen, Multi-Sided
Interior area
- Total interior livable area: 2,035 sqft
Property
Parking
- Total spaces: 2
- Parking features: Attached, Garage, Garage Door Opener
- Has attached garage: Yes
- Covered spaces: 2
Features
- Levels: One
- Stories: 1
- Patio & porch: Covered, Patio
- Exterior features: Concrete Driveway
- Has private pool: Yes
- Pool features: In Ground, Pool, Private, Salt Water
- Fencing: Back Yard,Partial,Privacy,Wood
Lot
- Size: 0.70 Acres
- Dimensions: 0.70 Acre +/-
- Features: Central Business District, Cleared, Corner Lot, City Lot, Landscaped, Level, Near Park, Open Lot, Subdivision
Details
- Additional parcels included: 27400011000
- Parcel number: 27400010000
- Special conditions: None
Construction
Type & style
- Home type: SingleFamily
- Property subtype: Single Family Residence
Materials
- Brick, Rock, Vinyl Siding
- Foundation: Slab
- Roof: Architectural,Shingle
Condition
- Year built: 2008
Utilities & green energy
- Sewer: Public Sewer
- Water: Public
- Utilities for property: Cable Available, Electricity Available, Fiber Optic Available, Natural Gas Available, Sewer Available, Water Available
Community & neighborhood
Security
- Security features: Security System
Community
- Community features: Near Fire Station, Near Schools, Park, Sidewalks
Location
- Region: Mansfield
- Subdivision: Taylor Estates Phase 1
Other
Other facts
- Road surface type: Paved
Price history
| Date | Event | Price |
|---|---|---|
| 8/25/2025 | Sold | $350,000-2%$172/sqft |
Source: Western River Valley BOR #1082373 Report a problem | ||
| 7/29/2025 | Pending sale | $357,000$175/sqft |
Source: Western River Valley BOR #1082373 Report a problem | ||
| 7/12/2025 | Listed for sale | $357,000+110%$175/sqft |
Source: Western River Valley BOR #1082373 Report a problem | ||
| 11/25/2009 | Sold | $170,000$84/sqft |
Source: Public Record Report a problem | ||
Public tax history
| Year | Property taxes | Tax assessment |
|---|---|---|
| 2024 | $1,118 -6.3% | $33,630 |
| 2023 | $1,193 -0.2% | $33,630 +7.9% |
| 2022 | $1,196 +6.3% | $31,170 |
Find assessor info on the county website
Neighborhood: 72944
Nearby schools
GreatSchools rating
- 5/10Mansfield Elementary SchoolGrades: K-4Distance: 1.1 mi
- 5/10Mansfield Middle SchoolGrades: 5-8Distance: 1.1 mi
- 4/10Mansfield High SchoolGrades: 9-12Distance: 0.4 mi
Schools provided by the listing agent
- Elementary: Mansfield
- Middle: Mansfield
- High: Mansfield
- District: Mansfield
Source: Western River Valley BOR. This data may not be complete. We recommend contacting the local school district to confirm school assignments for this home.
Get pre-qualified for a loan
At Zillow Home Loans, we can pre-qualify you in as little as 5 minutes with no impact to your credit score.An equal housing lender. NMLS #10287.


