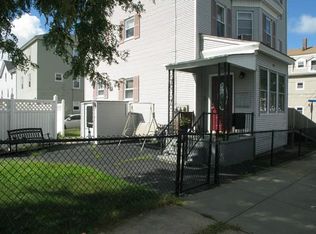Sold for $459,900
$459,900
515 Snell St, Fall River, MA 02721
3beds
1,775sqft
Single Family Residence
Built in 1988
5,536 Square Feet Lot
$489,700 Zestimate®
$259/sqft
$2,958 Estimated rent
Home value
$489,700
$441,000 - $544,000
$2,958/mo
Zestimate® history
Loading...
Owner options
Explore your selling options
What's special
Back On The Market. Fell through Due To Financing. Welcome Home To A Great Raised Ranch That Offers So Much!!! This Home Is Immaculate Inside And Out! Open Floor Plan With A Fully Applianced Stainless Steel Kitchen! Granite Counter Tops. Large Living Room With A Picture Window. Spacious Dining Area With Sliders To A Large Deck. Large Bathroom With Ceramic Tile Floor. Three Bedrooms On The First Floor. Three Oversized Rooms In The Lower Level With A Walk Out Setup To A Large Back Yard With A Cement Patio. This Home Includes Gleaming Hardwood Floors, Newer Harvey Windows, Central Air, Recessed Lights, and Ceiling Fans. The Property Is Fenced In On Three Sides And Has An Asphalt Driveway In Excellent Condition!. The Neighborhood Is Extremely Quiet With Many Owner Occupied Homes. This Is A lot Of Home For The Money. Easy To Show.
Zillow last checked: 8 hours ago
Listing updated: March 01, 2025 at 04:44am
Listed by:
Ted Higginson 774-259-5250,
Rezendes Real Estate 508-644-2500
Bought with:
Samuel Jean
Keller Williams South Watuppa
Source: MLS PIN,MLS#: 73301623
Facts & features
Interior
Bedrooms & bathrooms
- Bedrooms: 3
- Bathrooms: 1
- Full bathrooms: 1
Heating
- Forced Air, Natural Gas
Cooling
- Central Air
Appliances
- Included: Gas Water Heater, Water Heater, Range, Dishwasher, Microwave, Refrigerator
Features
- Flooring: Wood, Tile
- Windows: Insulated Windows
- Basement: Full,Partially Finished,Walk-Out Access,Interior Entry,Concrete
- Has fireplace: No
Interior area
- Total structure area: 1,775
- Total interior livable area: 1,775 sqft
Property
Parking
- Total spaces: 2
- Parking features: Paved Drive, Off Street
- Uncovered spaces: 2
Features
- Patio & porch: Deck
- Exterior features: Deck, Rain Gutters, Storage, Fenced Yard
- Fencing: Fenced/Enclosed,Fenced
Lot
- Size: 5,536 sqft
Details
- Parcel number: M:0I24 B:0000 L:0057,2828698
- Zoning: N/A
Construction
Type & style
- Home type: SingleFamily
- Architectural style: Raised Ranch,Split Entry
- Property subtype: Single Family Residence
Materials
- Frame
- Foundation: Concrete Perimeter
- Roof: Shingle
Condition
- Year built: 1988
Utilities & green energy
- Electric: Circuit Breakers
- Sewer: Public Sewer
- Water: Public
- Utilities for property: for Gas Range
Community & neighborhood
Community
- Community features: Public Transportation, Shopping, Pool, Park, Medical Facility, Bike Path, Highway Access, House of Worship
Location
- Region: Fall River
Price history
| Date | Event | Price |
|---|---|---|
| 2/27/2025 | Sold | $459,900$259/sqft |
Source: MLS PIN #73301623 Report a problem | ||
| 1/29/2025 | Contingent | $459,900$259/sqft |
Source: MLS PIN #73301623 Report a problem | ||
| 1/22/2025 | Listed for sale | $459,900$259/sqft |
Source: MLS PIN #73301623 Report a problem | ||
| 1/7/2025 | Contingent | $459,900$259/sqft |
Source: MLS PIN #73301623 Report a problem | ||
| 10/12/2024 | Listed for sale | $459,900+249.2%$259/sqft |
Source: MLS PIN #73301623 Report a problem | ||
Public tax history
| Year | Property taxes | Tax assessment |
|---|---|---|
| 2025 | $3,713 +10.7% | $324,300 +11.1% |
| 2024 | $3,354 +11% | $291,900 +18.6% |
| 2023 | $3,021 +10.1% | $246,200 +13.2% |
Find assessor info on the county website
Neighborhood: Niagara
Nearby schools
GreatSchools rating
- 4/10William S Greene Elementary SchoolGrades: PK-5Distance: 0.3 mi
- 4/10Talbot Innovation SchoolGrades: 6-8Distance: 1.2 mi
- 2/10B M C Durfee High SchoolGrades: 9-12Distance: 2 mi
Get pre-qualified for a loan
At Zillow Home Loans, we can pre-qualify you in as little as 5 minutes with no impact to your credit score.An equal housing lender. NMLS #10287.
