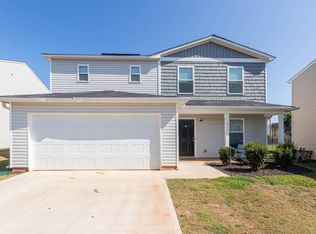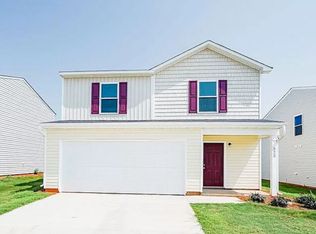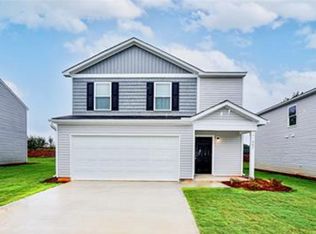Sold-in house
$255,000
515 Springtime Ln, Inman, SC 29349
4beds
2,009sqft
Single Family Residence
Built in 2021
4,791.6 Square Feet Lot
$260,500 Zestimate®
$127/sqft
$2,130 Estimated rent
Home value
$260,500
$247,000 - $274,000
$2,130/mo
Zestimate® history
Loading...
Owner options
Explore your selling options
What's special
Location, location, location... Nice house with 4 BR 2.5 BA home. As you enter, you'll find a flex room for dining, an office, or a study plus a great room, kitchen areas and half bath. The second floor features the owner's suite with walk in closet and private bathroom. Additionally ,upstairs are 3 other bedrooms ,another full bath and the laundry room. New paint through all house. Don't wait until it gone
Zillow last checked: 8 hours ago
Listing updated: July 03, 2025 at 06:01pm
Listed by:
Svetlana Divinets 864-359-6659,
Keller Williams Realty
Bought with:
Svetlana Divinets, SC
Keller Williams Realty
Source: SAR,MLS#: 321520
Facts & features
Interior
Bedrooms & bathrooms
- Bedrooms: 4
- Bathrooms: 3
- Full bathrooms: 2
- 1/2 bathrooms: 1
Primary bedroom
- Level: Second
- Dimensions: 14'8x17,9
Bedroom 2
- Level: Second
- Area: 157.5
- Dimensions: 14'0x11'3
Bedroom 3
- Level: Second
- Area: 156.72
- Dimensions: 10'4x15'2
Bedroom 4
- Level: Second
- Area: 125.39
- Dimensions: 10'2x12'4
Dining room
- Level: First
- Area: 166.15
- Dimensions: 13'9x12'1
Kitchen
- Level: First
- Area: 120.56
- Dimensions: 9'4x12'11
Laundry
- Level: Second
- Area: 47.28
- Dimensions: 6'2x7'8
Living room
- Level: First
- Area: 127.08
- Dimensions: 10'2x12'6
Heating
- Forced Air, Electricity
Cooling
- Central Air, Electricity
Appliances
- Included: Dishwasher, Disposal, Cooktop, Electric Oven, Electric Water Heater
- Laundry: Walk-In
Features
- Ceiling - Smooth, Solid Surface Counters, Open Floorplan, Walk-In Pantry
- Windows: Window Treatments
- Basement: See Remarks
- Has fireplace: No
Interior area
- Total interior livable area: 2,009 sqft
- Finished area above ground: 2,009
- Finished area below ground: 2,009
Property
Parking
- Total spaces: 2
- Parking features: 2 Car Attached, Attached Garage
- Attached garage spaces: 2
Features
- Levels: Two
Lot
- Size: 4,791 sqft
- Features: Level
- Topography: Level
Details
- Parcel number: 2360008647
Construction
Type & style
- Home type: SingleFamily
- Architectural style: Traditional
- Property subtype: Single Family Residence
Materials
- Vinyl Siding
- Foundation: Slab
- Roof: Composition
Condition
- New construction: No
- Year built: 2021
Utilities & green energy
- Electric: Duke
- Gas: Piedmont
- Sewer: Public Sewer
- Water: Public, Spartbrg
Community & neighborhood
Security
- Security features: Smoke Detector(s)
Location
- Region: Inman
- Subdivision: Chesterfield
HOA & financial
HOA
- Has HOA: Yes
- HOA fee: $295 annually
- Services included: Common Area
Price history
| Date | Event | Price |
|---|---|---|
| 7/3/2025 | Sold | $255,000$127/sqft |
Source: | ||
| 6/3/2025 | Pending sale | $255,000$127/sqft |
Source: | ||
| 5/21/2025 | Price change | $255,000-1.9%$127/sqft |
Source: | ||
| 4/23/2025 | Price change | $259,900-3.1%$129/sqft |
Source: | ||
| 4/11/2025 | Listed for sale | $268,100$133/sqft |
Source: | ||
Public tax history
| Year | Property taxes | Tax assessment |
|---|---|---|
| 2025 | -- | $15,300 +46.7% |
| 2024 | $1,746 +0.7% | $10,432 |
| 2023 | $1,733 | $10,432 +11% |
Find assessor info on the county website
Neighborhood: 29349
Nearby schools
GreatSchools rating
- 9/10Sugar Ridge ElementaryGrades: PK-5Distance: 1.1 mi
- 7/10Boiling Springs Middle SchoolGrades: 6-8Distance: 0.3 mi
- 7/10Boiling Springs High SchoolGrades: 9-12Distance: 2.5 mi
Schools provided by the listing agent
- Elementary: 2-Oakland
- Middle: 2-Boiling Springs
- High: 2-Boiling Springs
Source: SAR. This data may not be complete. We recommend contacting the local school district to confirm school assignments for this home.
Get a cash offer in 3 minutes
Find out how much your home could sell for in as little as 3 minutes with a no-obligation cash offer.
Estimated market value
$260,500


