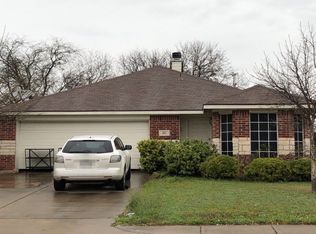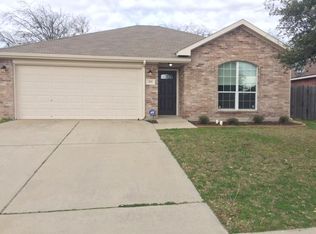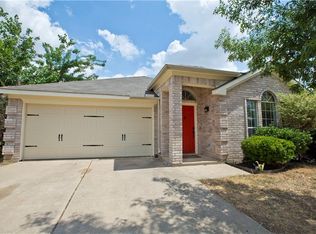Sold on 03/08/24
Price Unknown
515 Troxell Blvd, Rhome, TX 76078
3beds
1,388sqft
Single Family Residence
Built in 2006
6,359.76 Square Feet Lot
$268,300 Zestimate®
$--/sqft
$1,779 Estimated rent
Home value
$268,300
$255,000 - $282,000
$1,779/mo
Zestimate® history
Loading...
Owner options
Explore your selling options
What's special
This cozy home is located in the Crown Point Subdivision of Rhome, Texas in sought after Northwest ISD. 3 Bedrooms, 2 baths & 2 car garage. The split floor plan offering extra privacy to owners suite features ensuite master bathroom. With an abundance of natural light the living room & kitchen area have an open & natural flow to the rest of the home. The backyard includes a northern facing back patio great for morning coffee or cooking out & relaxing in the evenings. There are garden boxes for flowers or growing your own produce and also a nice storage building. The home features solar panels. By harnessing the power of the sun, this home ensures remarkable energy savings that translate into a noticeably lower electric bill, Imagine the joy of having control over your energy expenses while embracing an eco friendly lifestyle. The home is conveniently situated near highways 114, I-35, and 287, allowing easy access across the metroplex.
Zillow last checked: 8 hours ago
Listing updated: June 19, 2025 at 06:02pm
Listed by:
Richard Irving 0337268 817-832-6320,
My Texas Home Real Estate 817-832-6320,
Dusty Irving 0516245 817-675-4436,
My Texas Home Real Estate
Bought with:
Deana Alvarado
Competitive Edge Realty LLC
Source: NTREIS,MLS#: 20414989
Facts & features
Interior
Bedrooms & bathrooms
- Bedrooms: 3
- Bathrooms: 2
- Full bathrooms: 2
Primary bedroom
- Features: Garden Tub/Roman Tub, Walk-In Closet(s)
- Level: First
- Dimensions: 14 x 16
Bedroom
- Level: First
- Dimensions: 10 x 11
Bedroom
- Level: First
- Dimensions: 10 x 11
Kitchen
- Features: Breakfast Bar, Built-in Features, Eat-in Kitchen, Pantry
- Level: First
- Dimensions: 22 x 8
Living room
- Level: First
- Dimensions: 20 x 14
Heating
- Electric
Cooling
- Central Air, Ceiling Fan(s), Electric
Appliances
- Included: Electric Range, Electric Water Heater
- Laundry: Washer Hookup, Electric Dryer Hookup, Laundry in Utility Room
Features
- Walk-In Closet(s)
- Flooring: Vinyl
- Has basement: No
- Has fireplace: No
Interior area
- Total interior livable area: 1,388 sqft
Property
Parking
- Total spaces: 2
- Parking features: Garage Faces Front
- Attached garage spaces: 2
Features
- Levels: One
- Stories: 1
- Pool features: None
- Fencing: Wood
Lot
- Size: 6,359 sqft
- Features: Landscaped
Details
- Parcel number: R0447020500
Construction
Type & style
- Home type: SingleFamily
- Architectural style: Traditional,Detached
- Property subtype: Single Family Residence
Materials
- Brick, Wood Siding
- Foundation: Slab
- Roof: Composition
Condition
- Year built: 2006
Utilities & green energy
- Sewer: Public Sewer
- Water: Public
- Utilities for property: None, Sewer Available, Underground Utilities, Water Available
Green energy
- Energy generation: Solar
Community & neighborhood
Security
- Security features: Smoke Detector(s)
Location
- Region: Rhome
- Subdivision: Crown Point Ph2
Other
Other facts
- Listing terms: Cash,Conventional,FHA,VA Loan
- Road surface type: Asphalt
Price history
| Date | Event | Price |
|---|---|---|
| 3/8/2024 | Sold | -- |
Source: NTREIS #20414989 Report a problem | ||
| 2/15/2024 | Pending sale | $284,900$205/sqft |
Source: NTREIS #20414989 Report a problem | ||
| 2/5/2024 | Contingent | $284,900$205/sqft |
Source: NTREIS #20414989 Report a problem | ||
| 2/1/2024 | Price change | $284,900-1.4%$205/sqft |
Source: NTREIS #20414989 Report a problem | ||
| 11/4/2023 | Price change | $289,000-2%$208/sqft |
Source: NTREIS #20414989 Report a problem | ||
Public tax history
| Year | Property taxes | Tax assessment |
|---|---|---|
| 2025 | -- | $270,549 +7.1% |
| 2024 | $804 +0.7% | $252,592 +10.2% |
| 2023 | $798 | $229,159 +10% |
Find assessor info on the county website
Neighborhood: 76078
Nearby schools
GreatSchools rating
- 4/10Prairie View Elementary SchoolGrades: PK-5Distance: 2 mi
- 4/10Chisholm Trail Middle SchoolGrades: 6-8Distance: 1.9 mi
- 6/10Northwest High SchoolGrades: 9-12Distance: 9 mi
Schools provided by the listing agent
- Elementary: Prairievie
- Middle: Chisholmtr
- High: Northwest
- District: Northwest ISD
Source: NTREIS. This data may not be complete. We recommend contacting the local school district to confirm school assignments for this home.
Get a cash offer in 3 minutes
Find out how much your home could sell for in as little as 3 minutes with a no-obligation cash offer.
Estimated market value
$268,300
Get a cash offer in 3 minutes
Find out how much your home could sell for in as little as 3 minutes with a no-obligation cash offer.
Estimated market value
$268,300


