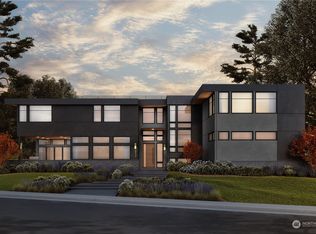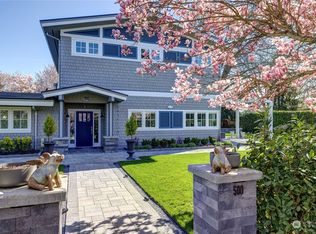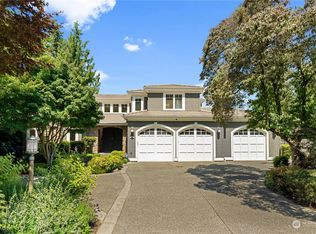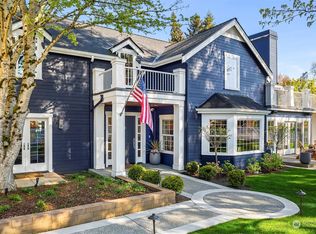Sold
Listed by:
Tere Foster,
COMPASS,
Moya Skillman,
COMPASS
Bought with: Windermere Real Estate/East
$8,900,000
515 Upland Road, Medina, WA 98039
5beds
7,080sqft
Single Family Residence
Built in 2008
0.38 Acres Lot
$8,166,900 Zestimate®
$1,257/sqft
$7,797 Estimated rent
Home value
$8,166,900
$7.60M - $8.66M
$7,797/mo
Zestimate® history
Loading...
Owner options
Explore your selling options
What's special
Elevated Hamptons style in the heart of Medina Heights. A perfect balance between classic & fresh with a light, airy aesthetic incorporating rich design details & refined interiors including wood floors, high ceilings & fabulous lighting. Both formal & casual living spaces are warm & richly layered in the tradition of homes that only get better over time. The updated kitchen boasts a generous island, 6-burner range & butler's pantry. Nothing is missing in 7,080 sq ft: 4 bedrooms up plus one on the main (currently an office), 5.5 baths, bonus, theater & rec room. Seamless interior & outdoor living offering privacy all around: lush gardens, trellised dining, built-in BBQ & fire pit. Coveted location close to world-class Bellevue amenities.
Zillow last checked: 8 hours ago
Listing updated: April 25, 2024 at 04:30pm
Listed by:
Tere Foster,
COMPASS,
Moya Skillman,
COMPASS
Bought with:
Anna F. Riley, 49269
Windermere Real Estate/East
Denise Niles, 119292
Windermere Real Estate/East
Source: NWMLS,MLS#: 2215430
Facts & features
Interior
Bedrooms & bathrooms
- Bedrooms: 5
- Bathrooms: 7
- Full bathrooms: 3
- 3/4 bathrooms: 2
- 1/2 bathrooms: 2
- Main level bedrooms: 1
Primary bedroom
- Level: Second
Bedroom
- Level: Second
Bedroom
- Level: Second
Bedroom
- Level: Second
Bedroom
- Level: Main
Bathroom full
- Level: Second
Bathroom full
- Level: Second
Bathroom full
- Level: Second
Bathroom three quarter
- Level: Second
Bathroom three quarter
- Level: Main
Other
- Level: Lower
Other
- Level: Main
Bonus room
- Level: Second
Dining room
- Level: Main
Entry hall
- Level: Main
Other
- Level: Lower
Great room
- Level: Main
Kitchen with eating space
- Level: Main
Living room
- Level: Main
Rec room
- Level: Lower
Utility room
- Level: Second
Heating
- Fireplace(s), Forced Air, Radiant
Cooling
- Central Air
Appliances
- Included: Dishwashers_, Double Oven, Dryer(s), GarbageDisposal_, Microwaves_, Refrigerators_, SeeRemarks_, StovesRanges_, Washer(s), Dishwasher(s), Garbage Disposal, Microwave(s), Refrigerator(s), See Remarks, Stove(s)/Range(s), Water Heater: Gas (2), Water Heater Location: Basement
Features
- Bath Off Primary, Central Vacuum, Dining Room, High Tech Cabling, Walk-In Pantry
- Flooring: Hardwood, Marble, Slate, Stone, Carpet
- Doors: French Doors
- Windows: Double Pane/Storm Window
- Basement: Finished
- Number of fireplaces: 3
- Fireplace features: Gas, Main Level: 2, Upper Level: 1, Fireplace
Interior area
- Total structure area: 7,080
- Total interior livable area: 7,080 sqft
Property
Parking
- Total spaces: 3
- Parking features: Driveway, Attached Garage
- Attached garage spaces: 3
Features
- Levels: Two
- Stories: 2
- Entry location: Main
- Patio & porch: Hardwood, Wall to Wall Carpet, Wet Bar, Wired for Generator, Bath Off Primary, Built-In Vacuum, Double Pane/Storm Window, Sprinkler System, Dining Room, Fireplace (Primary Bedroom), French Doors, High Tech Cabling, Jetted Tub, Security System, Vaulted Ceiling(s), Walk-In Pantry, Walk-In Closet(s), Fireplace, Water Heater
- Spa features: Bath
- Has view: Yes
- View description: Bay, City, Lake, Partial, Territorial
- Has water view: Yes
- Water view: Bay,Lake
Lot
- Size: 0.38 Acres
- Features: Paved, Cable TV, Fenced-Partially, Gas Available, High Speed Internet, Patio, Sprinkler System
- Topography: Level
- Residential vegetation: Garden Space
Details
- Parcel number: 6447300265
- Special conditions: Standard
- Other equipment: Wired for Generator
Construction
Type & style
- Home type: SingleFamily
- Architectural style: See Remarks
- Property subtype: Single Family Residence
Materials
- Wood Siding
- Foundation: Poured Concrete
- Roof: Composition
Condition
- Year built: 2008
- Major remodel year: 2008
Details
- Builder name: Fine Structures, Inc
Utilities & green energy
- Electric: Company: PSE
- Sewer: Sewer Connected, Company: City of Bellevue
- Water: Public, Company: City of Bellevue
- Utilities for property: Xfinity, Xfinity
Community & neighborhood
Security
- Security features: Security System
Location
- Region: Medina
- Subdivision: Medina
Other
Other facts
- Listing terms: Cash Out,Conventional
- Cumulative days on market: 396 days
Price history
| Date | Event | Price |
|---|---|---|
| 4/25/2024 | Sold | $8,900,000$1,257/sqft |
Source: | ||
| 3/29/2024 | Pending sale | $8,900,000$1,257/sqft |
Source: | ||
| 3/27/2024 | Listed for sale | $8,900,000+50.7%$1,257/sqft |
Source: | ||
| 9/5/2018 | Sold | $5,905,000+40.6%$834/sqft |
Source: | ||
| 10/21/2014 | Listing removed | $4,200,000$593/sqft |
Source: Windermere Real Estate/East, Inc. #661227 Report a problem | ||
Public tax history
| Year | Property taxes | Tax assessment |
|---|---|---|
| 2024 | $40,018 -1.2% | $5,728,000 +6.1% |
| 2023 | $40,518 -2.2% | $5,399,000 -11.5% |
| 2022 | $41,417 +14% | $6,101,000 +36.6% |
Find assessor info on the county website
Neighborhood: 98039
Nearby schools
GreatSchools rating
- 8/10Medina Elementary SchoolGrades: PK-5Distance: 0.4 mi
- 8/10Chinook Middle SchoolGrades: 6-8Distance: 1.1 mi
- 10/10Bellevue High SchoolGrades: 9-12Distance: 1.5 mi
Schools provided by the listing agent
- Elementary: Medina Elem
- Middle: Chinook Mid
- High: Bellevue High
Source: NWMLS. This data may not be complete. We recommend contacting the local school district to confirm school assignments for this home.
Get a cash offer in 3 minutes
Find out how much your home could sell for in as little as 3 minutes with a no-obligation cash offer.
Estimated market value$8,166,900
Get a cash offer in 3 minutes
Find out how much your home could sell for in as little as 3 minutes with a no-obligation cash offer.
Estimated market value
$8,166,900



