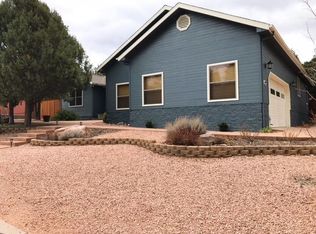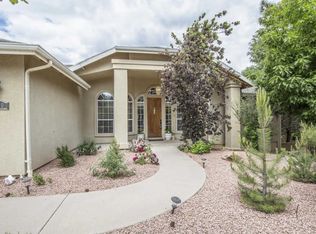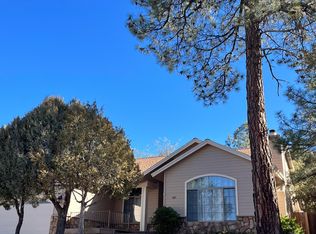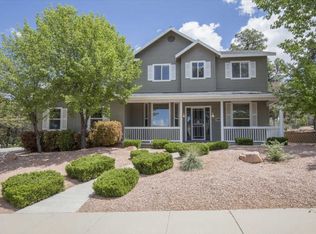Closed
$649,000
515 W Laredo Loop, Payson, AZ 85541
4beds
2,336sqft
Single Family Residence
Built in 2001
0.26 Acres Lot
$667,100 Zestimate®
$278/sqft
$3,022 Estimated rent
Home value
$667,100
$574,000 - $774,000
$3,022/mo
Zestimate® history
Loading...
Owner options
Explore your selling options
What's special
Welcome to the beautiful town of Payson, AZ! This stunning single-family home is now available for sale . Boasting 4 bedrooms and 3 bathrooms, this property offers ample space for you and your family to spread out and relax. As you enter the home, you will immediately notice the vaulted ceilings, adding an airy and spacious ambiance to the living areas. The open floor plan seamlessly connects the living room, dining area, and kitchen, perfect for entertaining family and friends. The kitchen features granite countertops, a gas stove, pantry and ample cabinet space for all your storage needs. Separate laundry room and utility room lead to garage. The master bedroom is a tranquil retreat, complete with a private ensuite bathroom featuring a jetted tub and separate walk in shower, as well as a great walk in closet. The remaining three bedrooms are spacious and bright, with one featuring a convenient Jack & Jill bathroom, ideal for families. The great room is spacious with a great fireplace and 2 sets of french doors out to the back covered deck. Go down the steps off the back to a nice fenced yard for privacy and a great large crawl space that is partially finished for a work area or storage. Step outside to the large corner lot and discover a private oasis. Mature trees provide shade and privacy, while the covered patio offers a cozy outdoor living space. Imagine spending summer evenings here, enjoying a barbecue with loved ones or simply unwinding after a long day. Situated in a quiet neighborhood, this home offers peace and serenity while still being close to everything you need. For families, there are several nearby schools, and the public library, within walking distance. Nature enthusiasts will appreciate the proximity to Rumsey Park, a beautiful green space perfect for picnics, walks, and playtime with the kids, as well as a close dog park. When it comes to dining and entertainment, the property is just a short drive away from popular restaurants and entertainment. Don't miss out on the opportunity to make this house your home.
Zillow last checked: 8 hours ago
Listing updated: November 12, 2024 at 02:28pm
Listed by:
Denise L Mcguire 602-309-7261,
West USA Realty
Source: CAAR,MLS#: 90858
Facts & features
Interior
Bedrooms & bathrooms
- Bedrooms: 4
- Bathrooms: 3
- Full bathrooms: 3
Heating
- Forced Air
Cooling
- Central Air, Ceiling Fan(s)
Appliances
- Included: Dryer, Washer
- Laundry: Laundry Room
Features
- Breakfast Bar, Kitchen-Dining Combo, Vaulted Ceiling(s), Pantry, Master Main Floor
- Flooring: Carpet, Wood, Vinyl
- Windows: Double Pane Windows
- Has basement: No
- Has fireplace: Yes
- Fireplace features: Gas
Interior area
- Total structure area: 2,336
- Total interior livable area: 2,336 sqft
Property
Parking
- Total spaces: 2
- Parking features: Tandem
- Garage spaces: 2
Features
- Levels: One
- Stories: 1
- Patio & porch: Covered, Covered Patio
- Spa features: Bath
- Fencing: Wood
- Has view: Yes
- View description: Trees/Woods
Lot
- Size: 0.26 Acres
- Dimensions: 96.72 x 120.25 x 94.56 x 100.54
- Features: Cul-De-Sac, Corner Lot, Landscaped, Tall Pines on Lot
Details
- Parcel number: 30458018
- Zoning: R1-10
Construction
Type & style
- Home type: SingleFamily
- Architectural style: Single Level
- Property subtype: Single Family Residence
Materials
- Wood Frame, HardiPlank Type
- Roof: Asphalt
Condition
- Year built: 2001
Utilities & green energy
- Water: Payson Water Company
Community & neighborhood
Security
- Security features: Smoke Detector(s), Security System
Location
- Region: Payson
- Subdivision: Timber Ridge Est
Other
Other facts
- Listing terms: Cash,Conventional,FHA,VA Loan
- Road surface type: Asphalt
Price history
| Date | Event | Price |
|---|---|---|
| 10/24/2024 | Sold | $649,000-3.1%$278/sqft |
Source: | ||
| 9/25/2024 | Pending sale | $669,900$287/sqft |
Source: | ||
| 8/16/2024 | Price change | $669,900-0.7%$287/sqft |
Source: | ||
| 8/9/2024 | Listed for sale | $674,900+43.6%$289/sqft |
Source: | ||
| 5/26/2021 | Sold | $469,900$201/sqft |
Source: Public Record Report a problem | ||
Public tax history
| Year | Property taxes | Tax assessment |
|---|---|---|
| 2025 | $2,434 +4.1% | $56,659 +4.7% |
| 2024 | $2,338 +3.6% | $54,091 |
| 2023 | $2,257 -11.8% | -- |
Find assessor info on the county website
Neighborhood: 85541
Nearby schools
GreatSchools rating
- 5/10Julia Randall Elementary SchoolGrades: PK,2-5Distance: 1.2 mi
- 5/10Rim Country Middle SchoolGrades: 6-8Distance: 0.6 mi
- 2/10Payson High SchoolGrades: 9-12Distance: 0.6 mi

Get pre-qualified for a loan
At Zillow Home Loans, we can pre-qualify you in as little as 5 minutes with no impact to your credit score.An equal housing lender. NMLS #10287.



