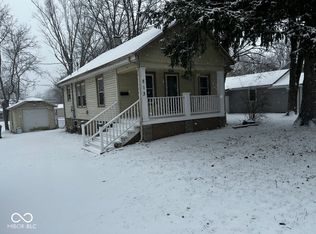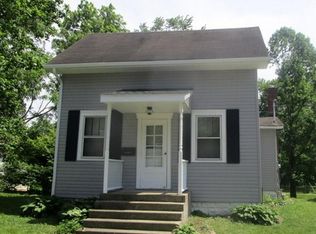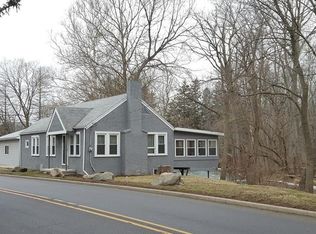Sold
$155,000
515 W State St, Pendleton, IN 46064
3beds
890sqft
Residential, Single Family Residence
Built in 1956
4,356 Square Feet Lot
$170,100 Zestimate®
$174/sqft
$1,217 Estimated rent
Home value
$170,100
$139,000 - $206,000
$1,217/mo
Zestimate® history
Loading...
Owner options
Explore your selling options
What's special
Check out this 3-bedroom, 1-bath house within walking distance to Historic Downtown Pendleton. Home has several updates over the past year, including new vinyl siding, new metal roof, and new windows. There is a small one-car garage and driveway, with additional parking off the alley in the rear. The interior has a recently updated bath and kitchen, new ewer lighting fixtures, vinyl plank flooring, and fresh paint throughout. Home does require flood insurance.
Zillow last checked: 8 hours ago
Listing updated: July 17, 2024 at 05:51pm
Listing Provided by:
Jim WOOD 765-617-7611,
RE/MAX At The Crossing
Bought with:
Carol Blackmon
eXp Realty, LLC
Source: MIBOR as distributed by MLS GRID,MLS#: 21976777
Facts & features
Interior
Bedrooms & bathrooms
- Bedrooms: 3
- Bathrooms: 1
- Full bathrooms: 1
- Main level bathrooms: 1
- Main level bedrooms: 3
Primary bedroom
- Features: Vinyl Plank
- Level: Main
- Area: 72 Square Feet
- Dimensions: 9x8
Bedroom 2
- Features: Vinyl Plank
- Level: Main
- Area: 72 Square Feet
- Dimensions: 9x8
Bedroom 3
- Features: Vinyl Plank
- Level: Main
- Area: 72 Square Feet
- Dimensions: 8x9
Foyer
- Features: Other
- Level: Main
- Area: 152 Square Feet
- Dimensions: 8x19
Kitchen
- Features: Vinyl Plank
- Level: Main
- Area: 80 Square Feet
- Dimensions: 10x8
Laundry
- Features: Vinyl Plank
- Level: Main
- Area: 72 Square Feet
- Dimensions: 6x12
Living room
- Features: Vinyl Plank
- Level: Main
- Area: 132 Square Feet
- Dimensions: 12x11
Heating
- Forced Air
Cooling
- Has cooling: Yes
Appliances
- Included: MicroHood, Gas Oven, Refrigerator
Features
- Entrance Foyer, High Speed Internet, Smart Thermostat
- Windows: Screens, Windows Vinyl, Wood Work Painted
- Has basement: Yes
Interior area
- Total structure area: 890
- Total interior livable area: 890 sqft
- Finished area below ground: 0
Property
Parking
- Total spaces: 1
- Parking features: Attached
- Attached garage spaces: 1
Features
- Levels: One
- Stories: 1
Lot
- Size: 4,356 sqft
Details
- Parcel number: 481420100046000013
- Special conditions: None,Flood Insurance Required,Flood Plain
- Horse amenities: None
Construction
Type & style
- Home type: SingleFamily
- Architectural style: Bungalow
- Property subtype: Residential, Single Family Residence
Materials
- Vinyl Siding, Wood
- Foundation: Block
Condition
- New construction: No
- Year built: 1956
Utilities & green energy
- Water: Municipal/City
Community & neighborhood
Location
- Region: Pendleton
- Subdivision: No Subdivision
Price history
| Date | Event | Price |
|---|---|---|
| 7/17/2024 | Sold | $155,000-3.1%$174/sqft |
Source: | ||
| 6/16/2024 | Pending sale | $159,900$180/sqft |
Source: | ||
| 5/29/2024 | Price change | $159,900-3%$180/sqft |
Source: | ||
| 5/6/2024 | Listed for sale | $164,800$185/sqft |
Source: | ||
| 9/17/2019 | Listing removed | $995$1/sqft |
Source: REMAX Performance Report a problem | ||
Public tax history
| Year | Property taxes | Tax assessment |
|---|---|---|
| 2024 | $2,220 +4.1% | $121,700 +9.6% |
| 2023 | $2,132 +8.2% | $111,000 +4.1% |
| 2022 | $1,970 +4.9% | $106,600 +8.2% |
Find assessor info on the county website
Neighborhood: 46064
Nearby schools
GreatSchools rating
- 8/10Pendleton Elementary SchoolGrades: PK-6Distance: 0.7 mi
- 5/10Pendleton Heights Middle SchoolGrades: 7-8Distance: 1.4 mi
- 9/10Pendleton Heights High SchoolGrades: 9-12Distance: 1 mi
Schools provided by the listing agent
- Middle: Pendleton Heights Middle School
- High: Pendleton Heights High School
Source: MIBOR as distributed by MLS GRID. This data may not be complete. We recommend contacting the local school district to confirm school assignments for this home.
Get a cash offer in 3 minutes
Find out how much your home could sell for in as little as 3 minutes with a no-obligation cash offer.
Estimated market value
$170,100
Get a cash offer in 3 minutes
Find out how much your home could sell for in as little as 3 minutes with a no-obligation cash offer.
Estimated market value
$170,100


